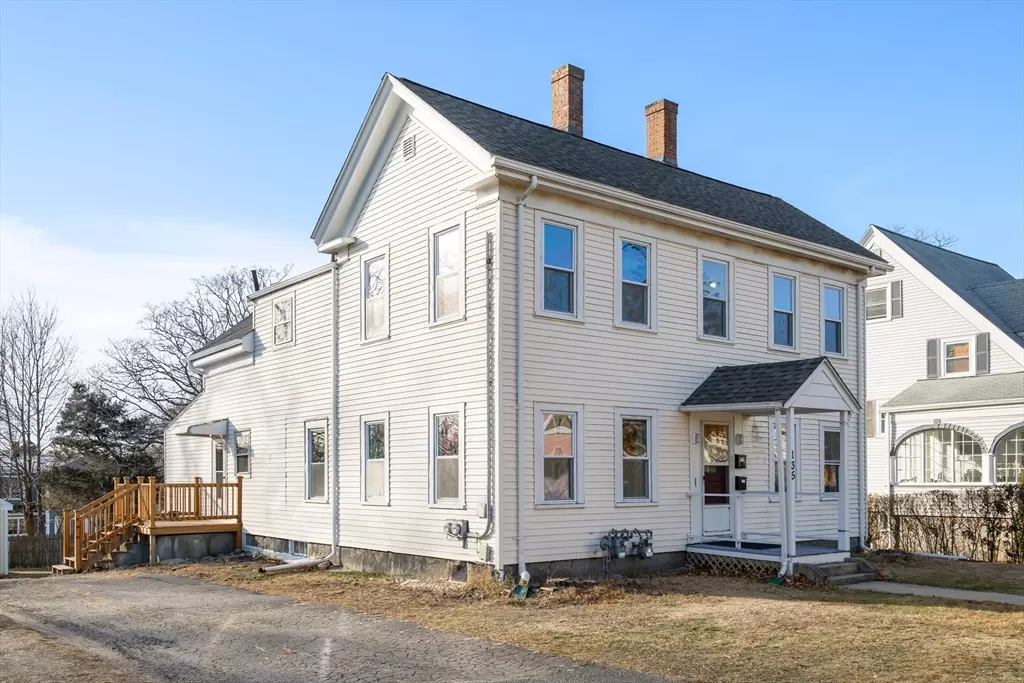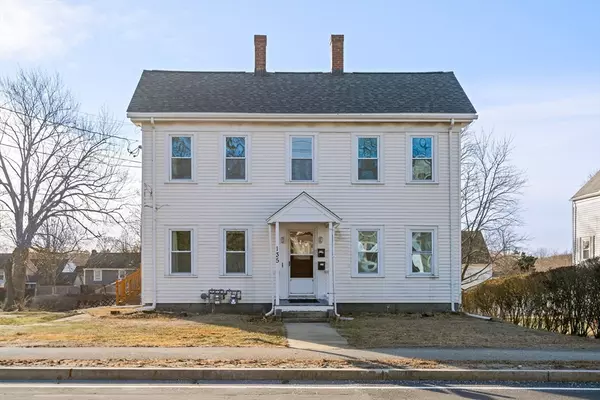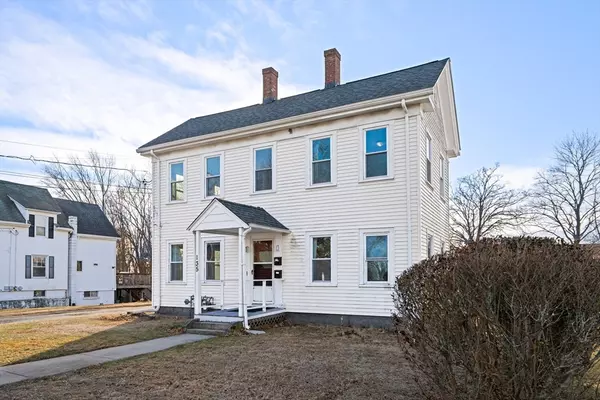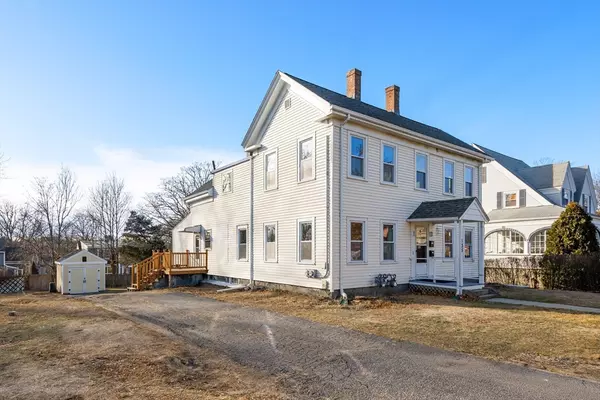3 Beds
2 Baths
2,036 SqFt
3 Beds
2 Baths
2,036 SqFt
Key Details
Property Type Multi-Family
Sub Type 2 Family - 2 Units Up/Down
Listing Status Active
Purchase Type For Sale
Square Footage 2,036 sqft
Price per Sqft $333
MLS Listing ID 73325244
Bedrooms 3
Full Baths 2
Year Built 1903
Annual Tax Amount $6,744
Tax Year 2025
Lot Size 10,018 Sqft
Acres 0.23
Property Description
Location
State MA
County Norfolk
Area East Braintree
Zoning B
Direction Cleveland Ave turns into Middle Street.
Rooms
Basement Full, Partially Finished, Walk-Out Access, Interior Entry, Concrete
Interior
Interior Features Pantry, Cathedral/Vaulted Ceilings, Living Room, Kitchen, Office/Den
Heating Steam, Natural Gas, Baseboard, Oil
Cooling None
Flooring Vinyl, Carpet, Hardwood
Appliance Range, Dishwasher, Refrigerator, Range Hood, Oven, Washer, Dryer
Laundry Electric Dryer Hookup, Washer Hookup
Exterior
Exterior Feature Rain Gutters
Community Features Public Transportation, Sidewalks
Utilities Available for Gas Range, for Electric Oven, for Electric Dryer, Washer Hookup
Roof Type Shingle
Total Parking Spaces 6
Garage No
Building
Lot Description Cleared
Story 3
Foundation Stone, Irregular
Sewer Public Sewer
Water Public
Schools
Elementary Schools Ross
Middle Schools East Middle
High Schools Bhs
Others
Senior Community false






