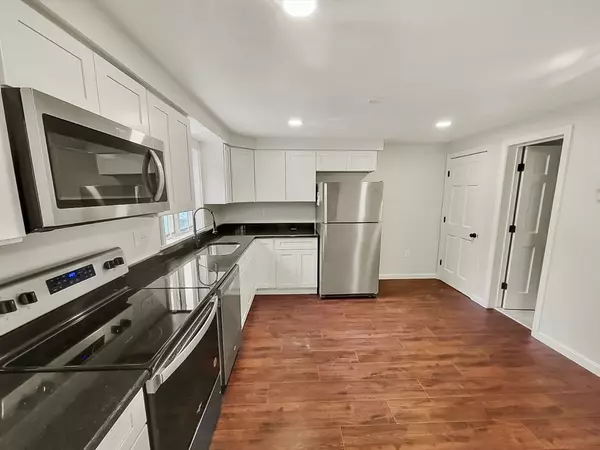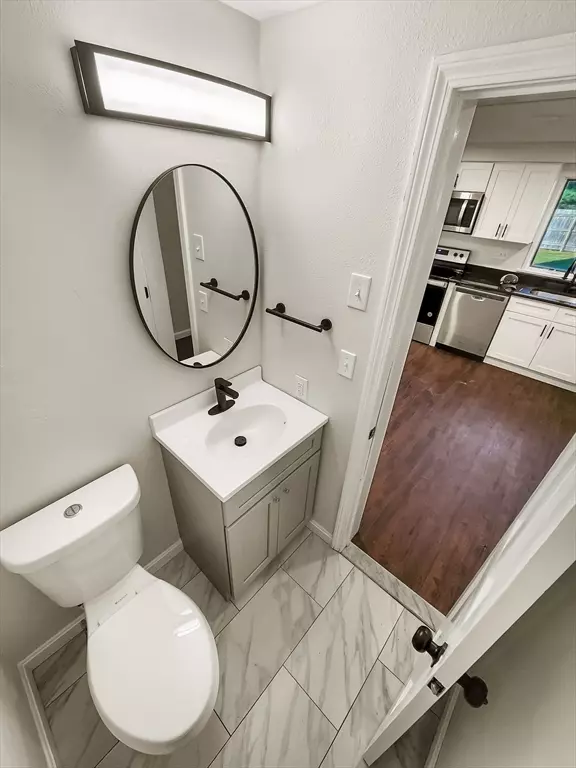3 Beds
1.5 Baths
1,350 SqFt
3 Beds
1.5 Baths
1,350 SqFt
Key Details
Property Type Single Family Home
Sub Type Single Family Residence
Listing Status Active
Purchase Type For Sale
Square Footage 1,350 sqft
Price per Sqft $318
MLS Listing ID 73325011
Style Colonial
Bedrooms 3
Full Baths 1
Half Baths 1
HOA Y/N false
Year Built 1986
Annual Tax Amount $4,070
Tax Year 2024
Lot Size 4,791 Sqft
Acres 0.11
Property Description
Location
State MA
County Worcester
Zoning RL-7
Direction Grafton St to Valmor. GPS
Rooms
Basement Full
Primary Bedroom Level Second
Dining Room Exterior Access, Open Floorplan, Lighting - Overhead, Flooring - Engineered Hardwood
Kitchen Bathroom - Half, Dining Area, Countertops - Stone/Granite/Solid, Countertops - Upgraded, Cabinets - Upgraded, Recessed Lighting, Remodeled, Stainless Steel Appliances, Flooring - Engineered Hardwood
Interior
Heating Electric
Cooling Window Unit(s)
Appliance Electric Water Heater, Range, Dishwasher, Disposal, Microwave, Refrigerator, Freezer, Washer, Dryer
Laundry Electric Dryer Hookup, Washer Hookup, In Basement
Exterior
Exterior Feature Patio, Professional Landscaping, Garden
Community Features Public Transportation, Shopping, Pool, Tennis Court(s), Park, Walk/Jog Trails, Golf, Medical Facility, Laundromat, Highway Access, House of Worship, Private School, Public School, T-Station, University
Total Parking Spaces 6
Garage No
Building
Foundation Concrete Perimeter
Sewer Public Sewer
Water Public
Architectural Style Colonial
Others
Senior Community false






