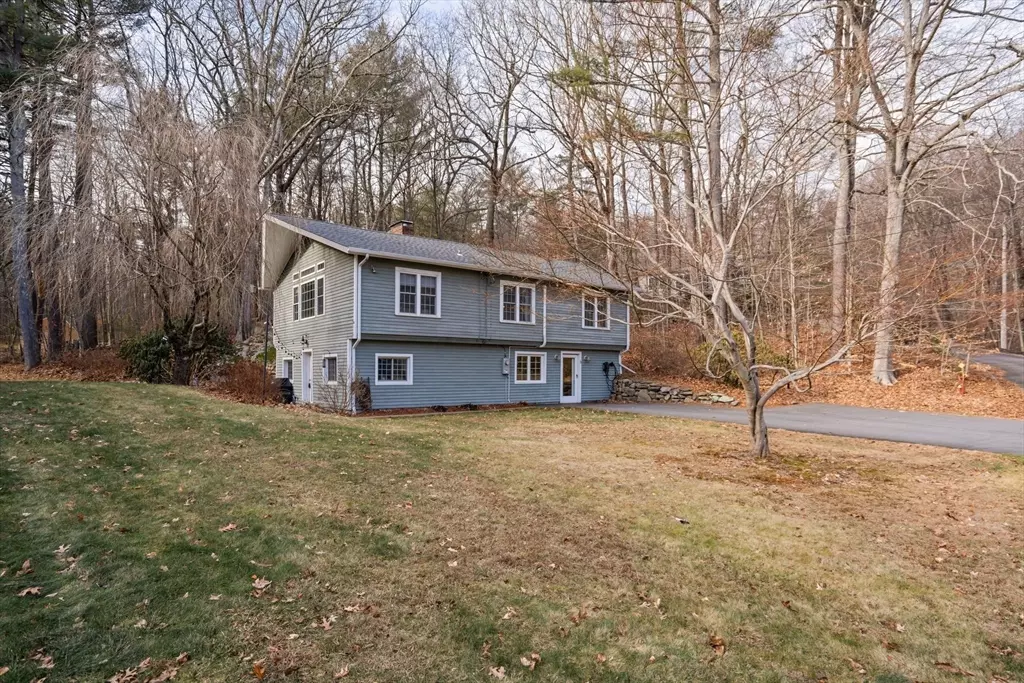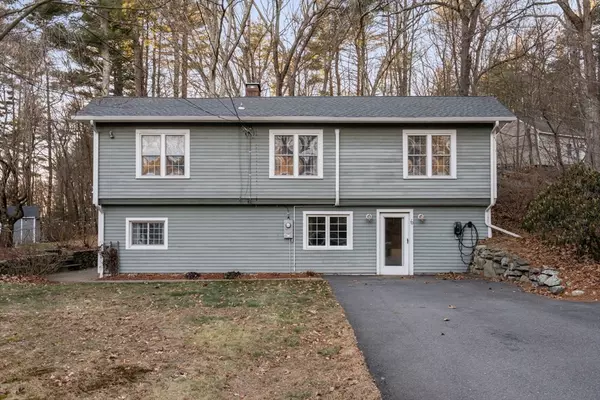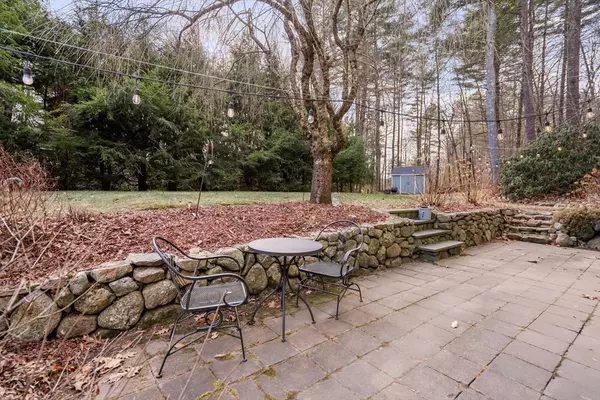3 Beds
2 Baths
1,740 SqFt
3 Beds
2 Baths
1,740 SqFt
Key Details
Property Type Single Family Home
Sub Type Single Family Residence
Listing Status Active
Purchase Type For Sale
Square Footage 1,740 sqft
Price per Sqft $304
MLS Listing ID 73324890
Style Raised Ranch
Bedrooms 3
Full Baths 2
HOA Y/N false
Year Built 1958
Annual Tax Amount $6,100
Tax Year 2024
Lot Size 0.720 Acres
Acres 0.72
Property Description
Location
State MA
County Worcester
Zoning 3
Direction High to Hartford Ave N to Breton Rd
Rooms
Family Room Ceiling Fan(s), Flooring - Hardwood
Primary Bedroom Level Second
Kitchen Flooring - Stone/Ceramic Tile
Interior
Heating Baseboard, Ductless
Cooling Ductless, Whole House Fan
Flooring Tile, Hardwood
Fireplaces Number 3
Fireplaces Type Family Room
Appliance Range, Dishwasher, Microwave, Refrigerator, Washer, Dryer
Laundry First Floor
Exterior
Exterior Feature Patio, Storage
Roof Type Shingle
Total Parking Spaces 3
Garage No
Building
Lot Description Wooded, Cleared
Foundation Slab
Sewer Private Sewer
Water Public
Architectural Style Raised Ranch
Schools
Elementary Schools Memorial
Middle Schools Miscoe
High Schools Bvt/Nipmuc
Others
Senior Community false






