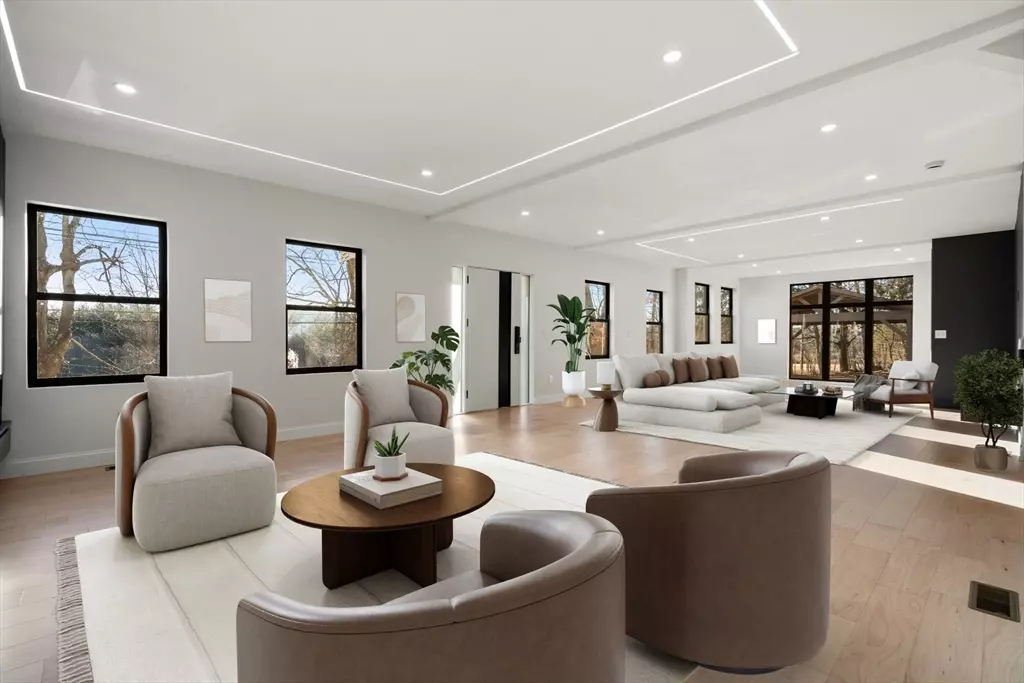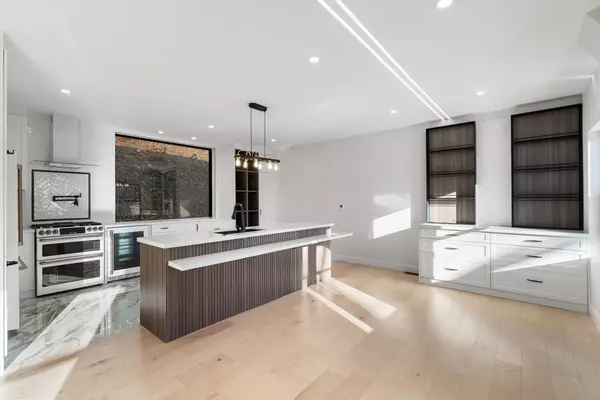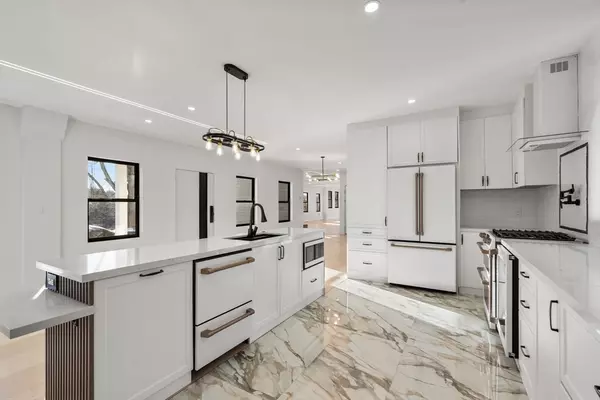4 Beds
3.5 Baths
4,229 SqFt
4 Beds
3.5 Baths
4,229 SqFt
Key Details
Property Type Single Family Home
Sub Type Single Family Residence
Listing Status Active
Purchase Type For Sale
Square Footage 4,229 sqft
Price per Sqft $253
MLS Listing ID 73324820
Style Contemporary
Bedrooms 4
Full Baths 3
Half Baths 1
HOA Y/N false
Year Built 2023
Annual Tax Amount $13,172
Tax Year 2025
Lot Size 1.540 Acres
Acres 1.54
Property Description
Location
State MA
County Essex
Zoning RES
Direction Elm St, Turn right onto Coleman Rd, Continue onto Glen St
Rooms
Basement Unfinished
Primary Bedroom Level Second
Interior
Interior Features Wet Bar
Heating Forced Air, Natural Gas
Cooling Central Air
Flooring Wood, Engineered Hardwood
Fireplaces Number 2
Appliance Water Heater, Range, Dishwasher, Microwave, Refrigerator, Wine Refrigerator
Laundry Second Floor
Exterior
Exterior Feature Deck - Vinyl, Other
Garage Spaces 1.0
Community Features Highway Access
Utilities Available for Gas Range
Total Parking Spaces 6
Garage Yes
Building
Foundation Concrete Perimeter
Sewer Public Sewer, Private Sewer
Water Public
Architectural Style Contemporary
Others
Senior Community false






