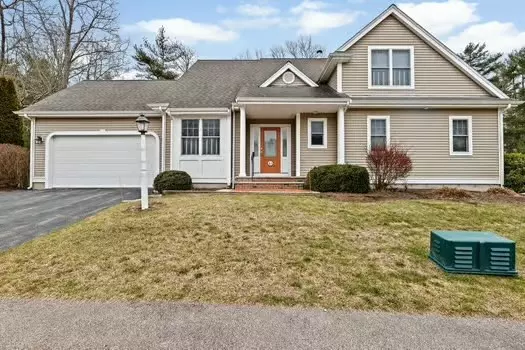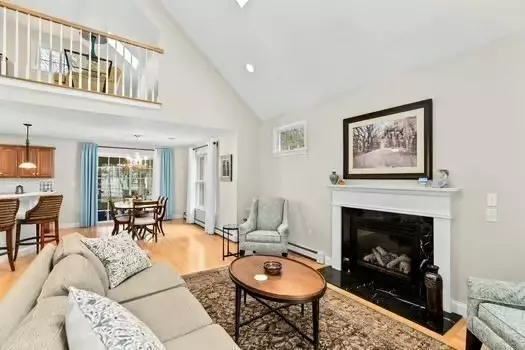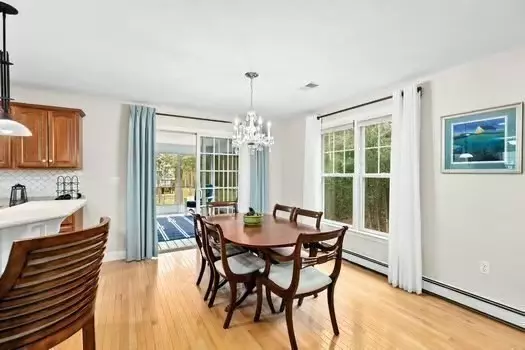2 Beds
2.5 Baths
2,137 SqFt
2 Beds
2.5 Baths
2,137 SqFt
Key Details
Property Type Condo
Sub Type Condominium
Listing Status Active
Purchase Type For Sale
Square Footage 2,137 sqft
Price per Sqft $327
MLS Listing ID 73324728
Bedrooms 2
Full Baths 2
Half Baths 1
HOA Fees $500/mo
Year Built 2003
Annual Tax Amount $7,845
Tax Year 2024
Property Description
Location
State MA
County Plymouth
Zoning Res
Direction GPS
Rooms
Family Room Bathroom - Full, Flooring - Wall to Wall Carpet, Open Floorplan, Storage
Basement Y
Primary Bedroom Level Main, First
Dining Room Flooring - Hardwood, Open Floorplan, Slider
Kitchen Flooring - Hardwood, Dining Area, Countertops - Stone/Granite/Solid, Breakfast Bar / Nook, Open Floorplan, Recessed Lighting
Interior
Interior Features Central Vacuum
Heating Baseboard, Oil
Cooling Central Air
Flooring Tile, Carpet, Hardwood
Fireplaces Number 1
Fireplaces Type Living Room
Appliance Range, Dishwasher, Microwave, Refrigerator, Vacuum System
Laundry First Floor, In Unit, Electric Dryer Hookup, Washer Hookup
Exterior
Exterior Feature Porch - Screened, Deck - Composite, Rain Gutters, Professional Landscaping, Sprinkler System
Garage Spaces 2.0
Community Features Public Transportation, Shopping, Tennis Court(s), Walk/Jog Trails, Golf, Conservation Area, Highway Access, House of Worship, Public School, T-Station, Adult Community
Utilities Available for Electric Range, for Electric Dryer, Washer Hookup
Waterfront Description Beach Front
Roof Type Shingle
Total Parking Spaces 2
Garage Yes
Building
Story 2
Sewer Private Sewer
Water Public, Well
Schools
High Schools Slh
Others
Pets Allowed Yes w/ Restrictions
Senior Community false






