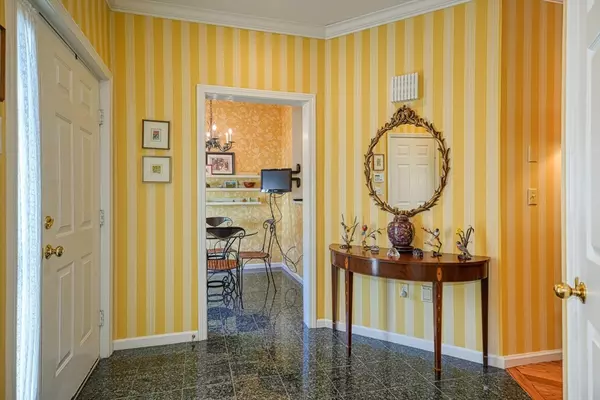2 Beds
3.5 Baths
2,300 SqFt
2 Beds
3.5 Baths
2,300 SqFt
Key Details
Property Type Condo
Sub Type Condominium
Listing Status Pending
Purchase Type For Sale
Square Footage 2,300 sqft
Price per Sqft $365
MLS Listing ID 73324642
Bedrooms 2
Full Baths 3
Half Baths 1
HOA Fees $727/mo
Year Built 1994
Annual Tax Amount $7,070
Tax Year 2024
Property Description
Location
State MA
County Middlesex
Zoning res
Direction Lexington Street to Bishops Forest Drive. 3rd left into Arborview Village to #174 - 3rd unit on left
Rooms
Family Room Flooring - Wall to Wall Carpet, Exterior Access, Recessed Lighting, Slider
Basement Y
Primary Bedroom Level Second
Dining Room Flooring - Hardwood, Balcony / Deck, Exterior Access, Slider, Crown Molding
Kitchen Flooring - Stone/Ceramic Tile, Dining Area, Countertops - Stone/Granite/Solid, Cabinets - Upgraded, Recessed Lighting, Remodeled, Stainless Steel Appliances
Interior
Interior Features Bathroom - 3/4, Bathroom - With Shower Stall, Closet, Recessed Lighting, Crown Molding, Cabinets - Upgraded, Wet bar, Bathroom, Foyer, Office, Central Vacuum, Wet Bar, Internet Available - Unknown, Other
Heating Central, Electric Baseboard, Heat Pump, Electric
Cooling Central Air
Flooring Tile, Carpet, Hardwood, Flooring - Stone/Ceramic Tile, Flooring - Wall to Wall Carpet
Fireplaces Number 2
Fireplaces Type Family Room, Living Room
Appliance Range, Dishwasher, Microwave, Refrigerator, Washer, Dryer
Laundry Second Floor, In Unit
Exterior
Exterior Feature Deck, Patio, Screens, Rain Gutters
Garage Spaces 1.0
Pool Association, In Ground
Community Features Public Transportation, Shopping, Pool, Tennis Court(s), Walk/Jog Trails, Medical Facility, Highway Access, Public School, University
Roof Type Shingle
Total Parking Spaces 1
Garage Yes
Building
Story 3
Sewer Public Sewer
Water Public
Schools
Elementary Schools Northeast
Middle Schools Kennedy
High Schools Whs
Others
Pets Allowed Yes w/ Restrictions
Senior Community false






