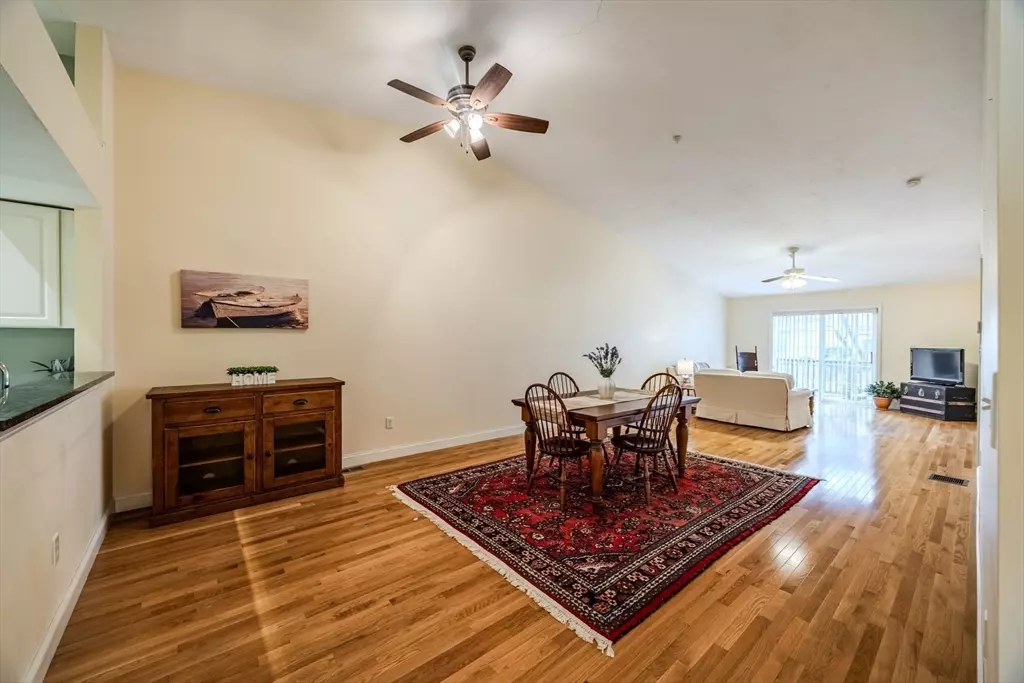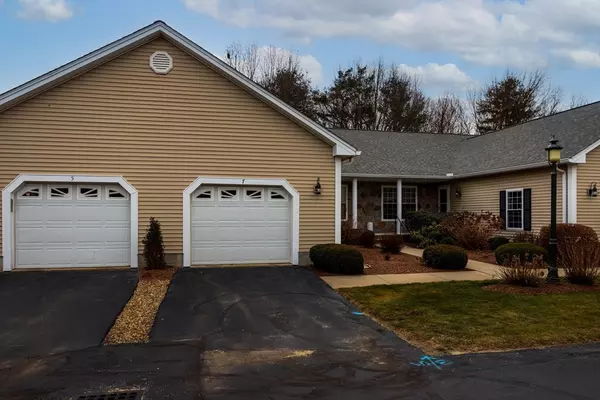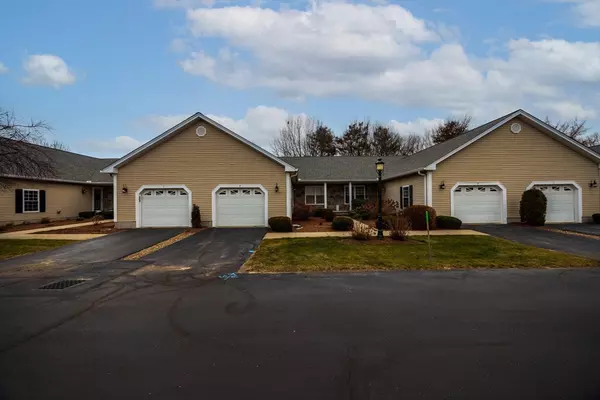2 Beds
2 Baths
1,389 SqFt
2 Beds
2 Baths
1,389 SqFt
Key Details
Property Type Condo
Sub Type Condominium
Listing Status Active
Purchase Type For Sale
Square Footage 1,389 sqft
Price per Sqft $431
MLS Listing ID 73324582
Bedrooms 2
Full Baths 2
HOA Fees $432/mo
Year Built 2000
Annual Tax Amount $5,205
Tax Year 2025
Property Description
Location
State MA
County Essex
Zoning Res
Direction Storey Ave to Woodman Way, Left onto Clipper Way.
Rooms
Basement Y
Primary Bedroom Level First
Dining Room Cathedral Ceiling(s), Flooring - Hardwood, Lighting - Overhead
Kitchen Flooring - Stone/Ceramic Tile
Interior
Heating Forced Air, Natural Gas
Cooling Central Air
Flooring Tile, Hardwood
Appliance Range, Dishwasher, Microwave, Refrigerator, Washer, Dryer
Laundry In Basement, In Unit
Exterior
Exterior Feature Porch, Deck, Rain Gutters
Garage Spaces 1.0
Community Features Public Transportation, Shopping, Park, Walk/Jog Trails, Highway Access
Utilities Available for Electric Range
Roof Type Shingle
Total Parking Spaces 1
Garage Yes
Building
Story 1
Sewer Public Sewer
Water Public
Others
Pets Allowed Yes w/ Restrictions
Senior Community false
Acceptable Financing Contract
Listing Terms Contract






