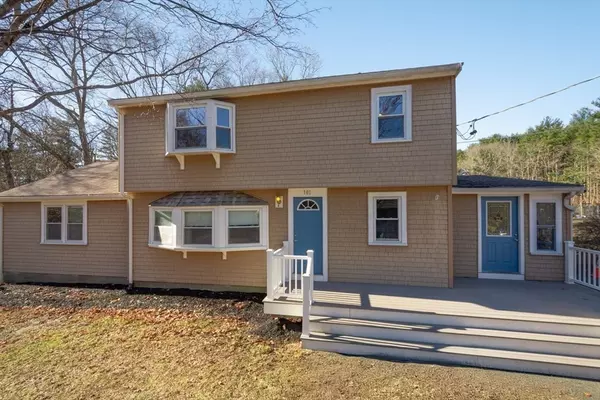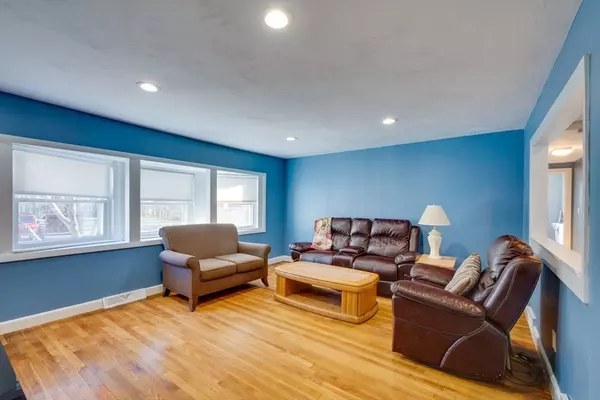5 Beds
2.5 Baths
2,325 SqFt
5 Beds
2.5 Baths
2,325 SqFt
Key Details
Property Type Single Family Home
Sub Type Single Family Residence
Listing Status Active
Purchase Type For Sale
Square Footage 2,325 sqft
Price per Sqft $332
MLS Listing ID 73324384
Style Colonial
Bedrooms 5
Full Baths 2
Half Baths 1
HOA Y/N false
Year Built 1948
Annual Tax Amount $7,319
Tax Year 2025
Lot Size 0.870 Acres
Acres 0.87
Property Description
Location
State MA
County Plymouth
Zoning 100
Direction Use GPS
Rooms
Basement Full, Walk-Out Access, Sump Pump, Concrete
Primary Bedroom Level First
Dining Room Flooring - Laminate, Balcony / Deck, Gas Stove
Kitchen Flooring - Laminate, Countertops - Stone/Granite/Solid, Open Floorplan, Remodeled, Stainless Steel Appliances
Interior
Interior Features Closet, Vaulted Ceiling(s), Den, Kitchen, Bedroom, Bathroom, Sitting Room
Heating Forced Air, Natural Gas
Cooling Central Air
Flooring Wood, Tile, Laminate, Hardwood, Flooring - Hardwood
Appliance Gas Water Heater, Range, Dishwasher, Refrigerator
Laundry In Basement, Gas Dryer Hookup
Exterior
Exterior Feature Balcony / Deck, Porch, Deck, Deck - Vinyl, Deck - Composite, Rain Gutters, Storage
Utilities Available for Gas Range, for Gas Dryer, Generator Connection
Roof Type Shingle
Total Parking Spaces 6
Garage No
Building
Lot Description Level
Foundation Concrete Perimeter
Sewer Private Sewer
Water Public
Architectural Style Colonial
Schools
Elementary Schools Indian Head
Middle Schools Hanson Middle
High Schools Whitman Hanson
Others
Senior Community false






