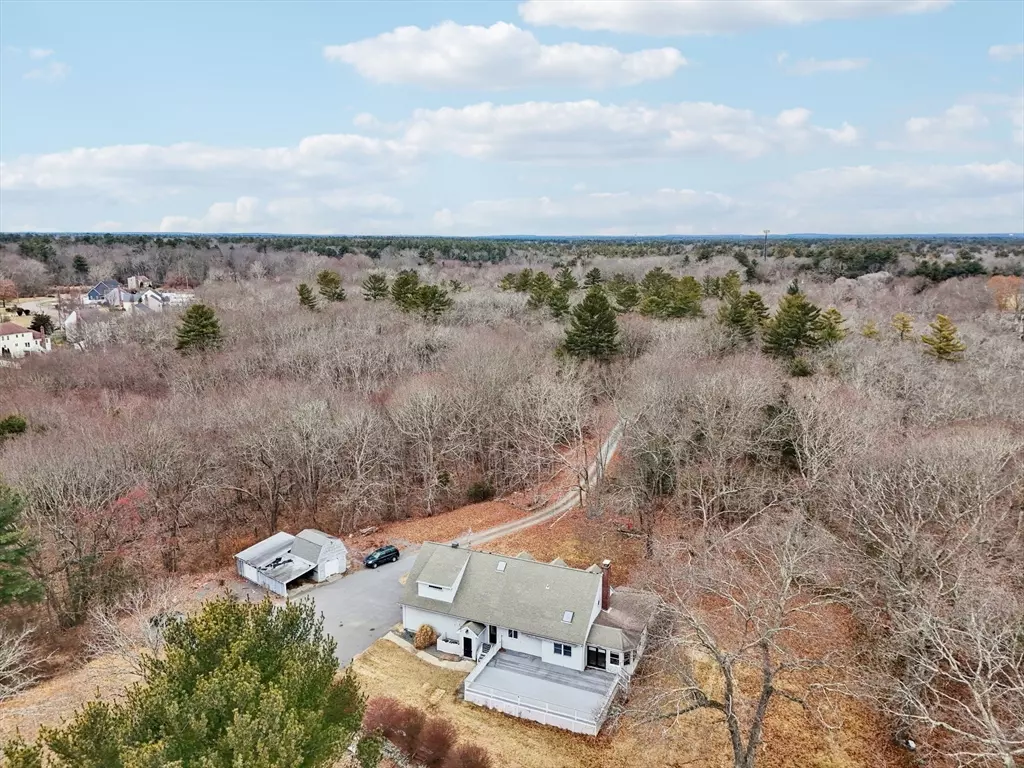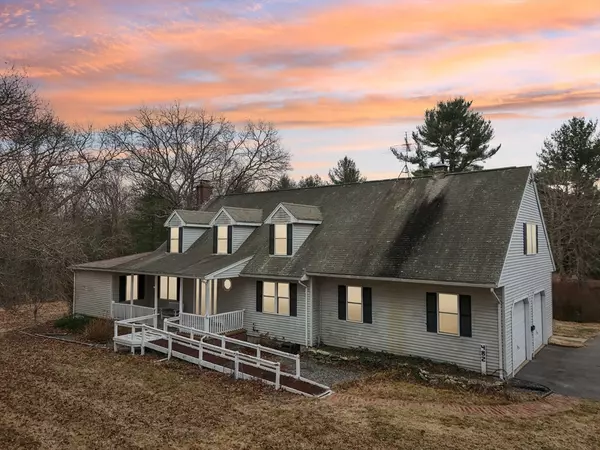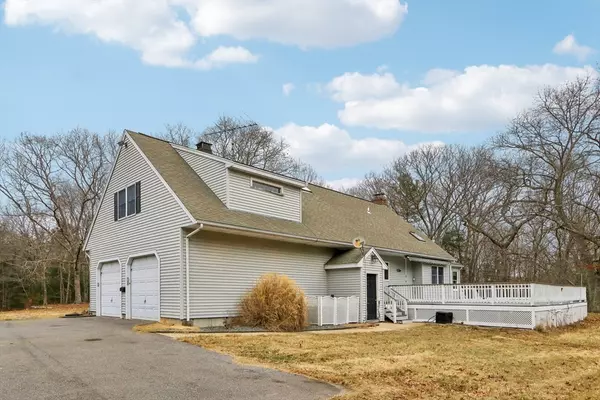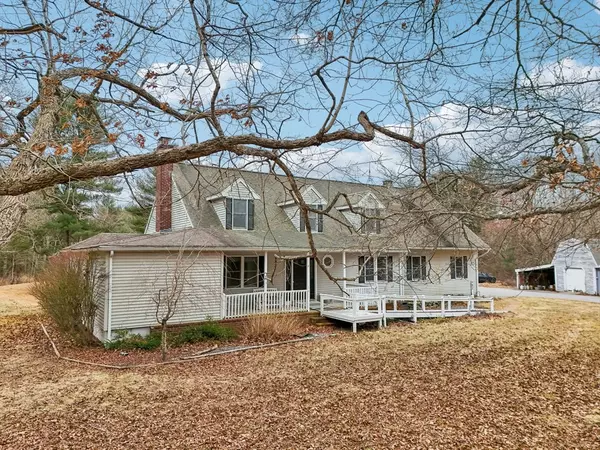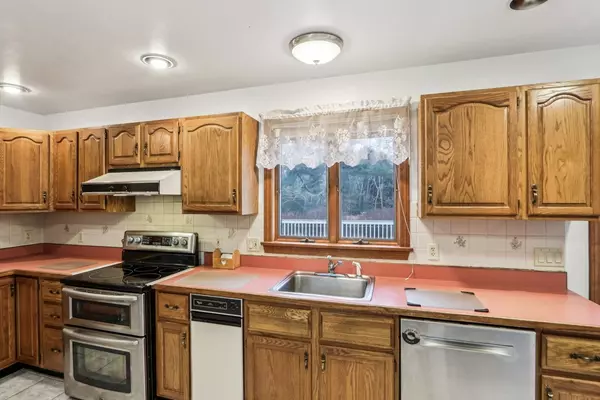3 Beds
2.5 Baths
2,742 SqFt
3 Beds
2.5 Baths
2,742 SqFt
Key Details
Property Type Single Family Home
Sub Type Single Family Residence
Listing Status Active
Purchase Type For Sale
Square Footage 2,742 sqft
Price per Sqft $327
Subdivision Oakland
MLS Listing ID 73324056
Style Cape
Bedrooms 3
Full Baths 2
Half Baths 1
HOA Y/N false
Year Built 1987
Annual Tax Amount $5,785
Tax Year 2024
Lot Size 32.690 Acres
Acres 32.69
Property Description
Location
State MA
County Bristol
Zoning 3.23
Direction Winthrop St. (rte. 44) left onto N. Walker, left onto Tremont. Look for mailbox & long drive on lef
Rooms
Family Room Walk-In Closet(s), Flooring - Hardwood, Window(s) - Bay/Bow/Box, French Doors, Deck - Exterior
Basement Full, Concrete, Unfinished
Primary Bedroom Level Main, First
Dining Room Skylight, Closet/Cabinets - Custom Built, Flooring - Hardwood, Chair Rail, Wainscoting, Lighting - Sconce, Lighting - Overhead, Half Vaulted Ceiling(s)
Kitchen Flooring - Stone/Ceramic Tile, Pantry, Dryer Hookup - Electric, Stainless Steel Appliances, Washer Hookup
Interior
Interior Features Walk-In Closet(s), Closet/Cabinets - Custom Built, Bonus Room, Central Vacuum
Heating Baseboard, Oil
Cooling Central Air
Flooring Wood, Tile, Carpet, Flooring - Wall to Wall Carpet
Appliance Water Heater, Range, Dishwasher, Trash Compactor, Refrigerator, Washer, Dryer, Water Treatment, Vacuum System
Laundry First Floor, Electric Dryer Hookup
Exterior
Exterior Feature Porch, Deck, Deck - Composite, Covered Patio/Deck, Storage
Garage Spaces 3.0
Community Features Public Transportation, Shopping, Park, Walk/Jog Trails, Stable(s), Golf, Medical Facility, Laundromat, Conservation Area, Highway Access, House of Worship, Private School, Public School, University
Utilities Available for Electric Range, for Electric Oven, for Electric Dryer, Generator Connection
Waterfront Description Stream
Roof Type Shingle
Total Parking Spaces 18
Garage Yes
Building
Lot Description Wooded, Sloped
Foundation Concrete Perimeter
Sewer Private Sewer
Water Private
Architectural Style Cape
Schools
Elementary Schools Bennett Elem.
Middle Schools Freidman Middle
High Schools Taunton High
Others
Senior Community false

