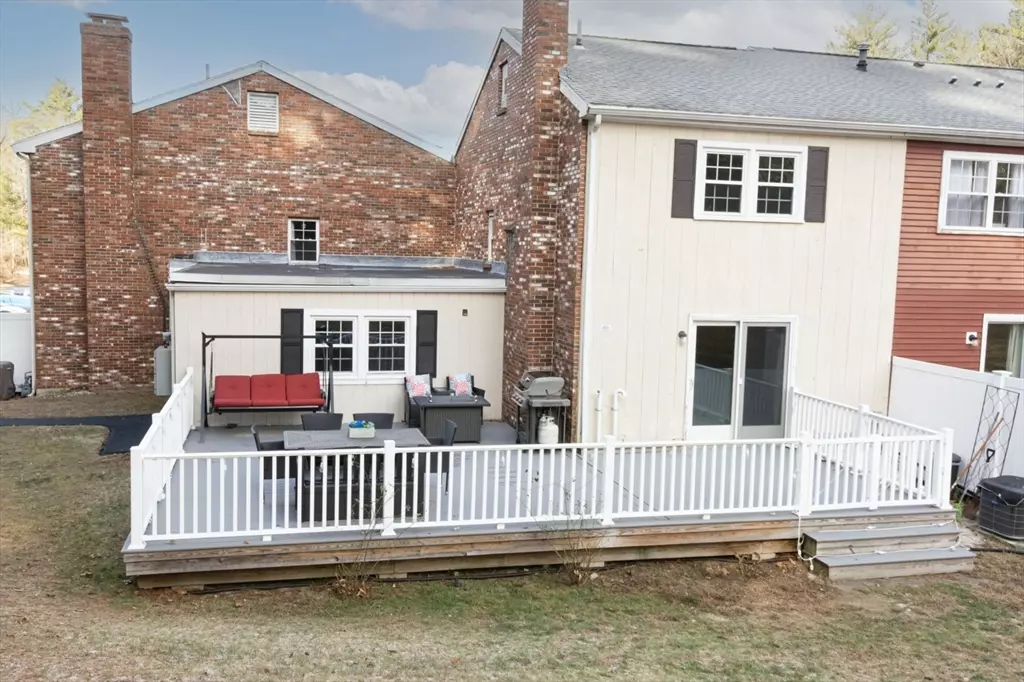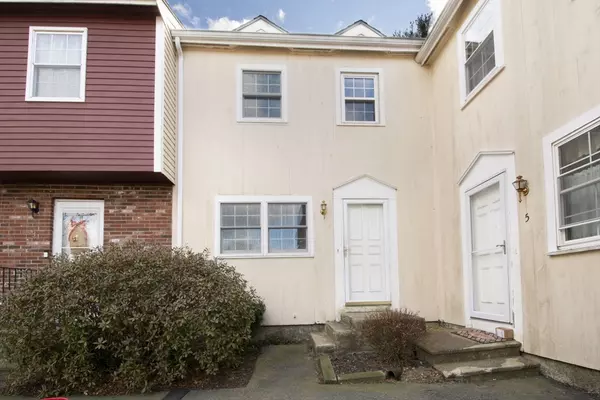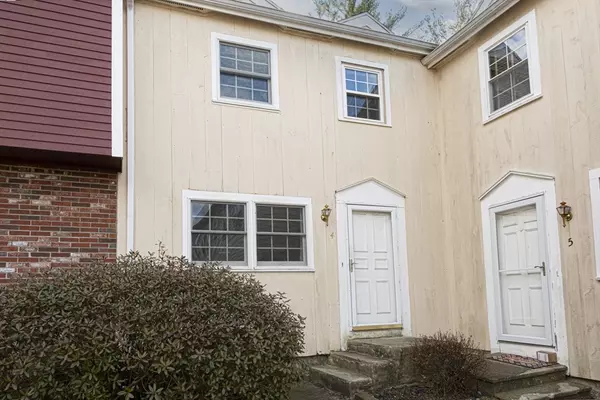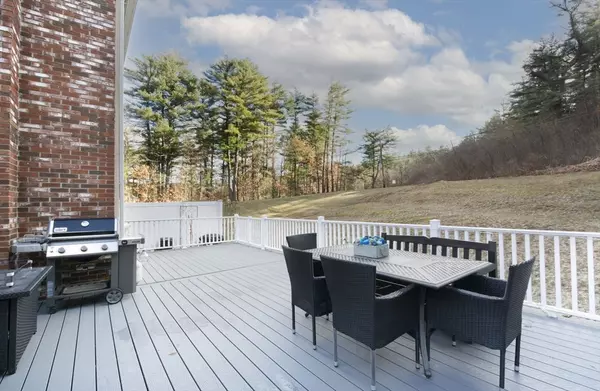2 Beds
1.5 Baths
1,372 SqFt
2 Beds
1.5 Baths
1,372 SqFt
Key Details
Property Type Condo
Sub Type Condominium
Listing Status Active
Purchase Type For Sale
Square Footage 1,372 sqft
Price per Sqft $284
MLS Listing ID 73323986
Bedrooms 2
Full Baths 1
Half Baths 1
HOA Fees $418/mo
Year Built 1977
Annual Tax Amount $4,368
Tax Year 2024
Property Description
Location
State MA
County Essex
Zoning RES
Direction Rt. 95 or Rt. 1 to Rt. 133 Haverhill St.
Rooms
Basement Y
Primary Bedroom Level Second
Dining Room Closet, Flooring - Laminate, Open Floorplan
Kitchen Flooring - Laminate, Pantry, Countertops - Stone/Granite/Solid, Kitchen Island, Open Floorplan, Gas Stove
Interior
Interior Features Ceiling Fan(s), Den, Bonus Room
Heating Forced Air, Natural Gas
Cooling Central Air
Flooring Wood, Tile, Carpet, Flooring - Wall to Wall Carpet
Fireplaces Number 1
Fireplaces Type Living Room
Appliance Range, Dishwasher, Microwave, Refrigerator, Washer, Dryer
Laundry In Basement, In Unit, Washer Hookup
Exterior
Exterior Feature Deck - Composite, Rain Gutters
Community Features Shopping, Park, Walk/Jog Trails, Golf, Medical Facility, Laundromat, Conservation Area, Highway Access, House of Worship, Private School, Public School
Utilities Available for Gas Range, Washer Hookup
Roof Type Shingle
Total Parking Spaces 2
Garage No
Building
Story 3
Sewer Private Sewer
Water Public
Schools
Elementary Schools Pine Grove
Middle Schools Triton
High Schools Triton
Others
Pets Allowed Yes
Senior Community false






