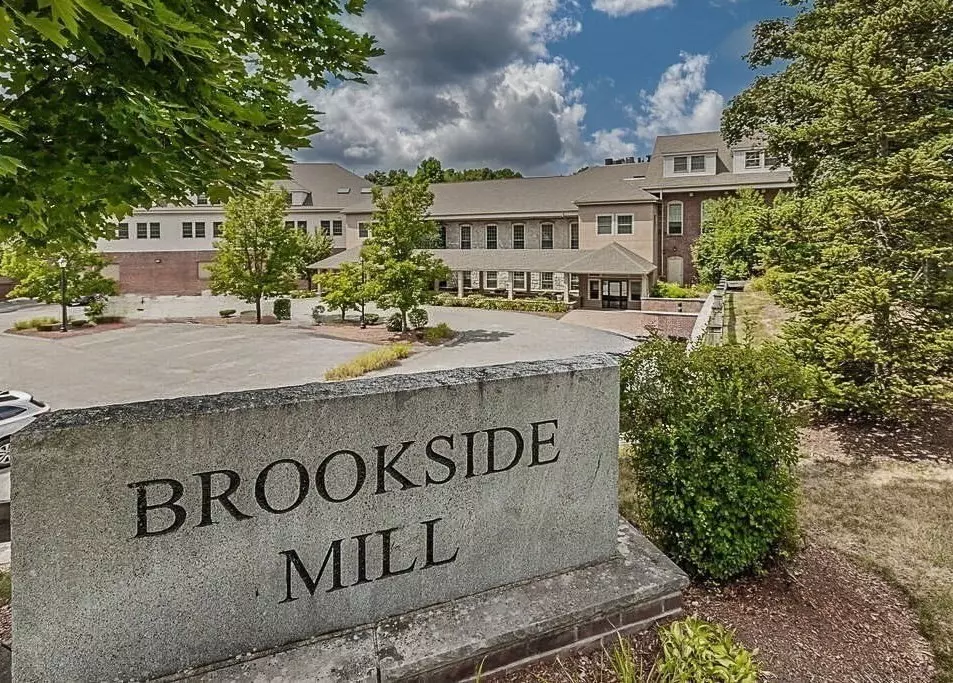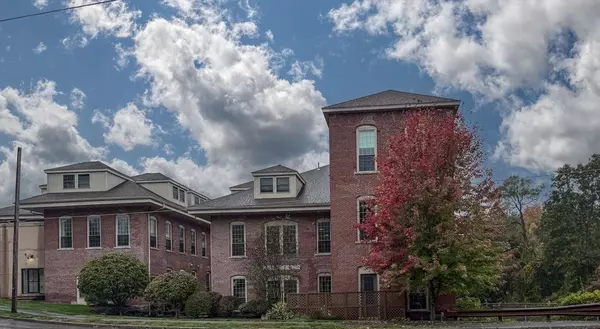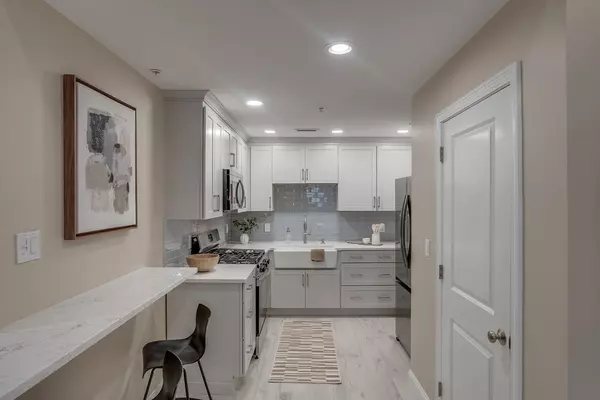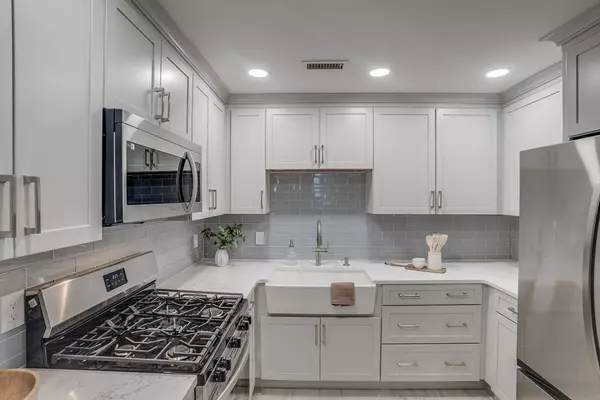2 Beds
1 Bath
1,024 SqFt
2 Beds
1 Bath
1,024 SqFt
Key Details
Property Type Condo
Sub Type Condominium
Listing Status Active
Purchase Type For Sale
Square Footage 1,024 sqft
Price per Sqft $417
MLS Listing ID 73323923
Bedrooms 2
Full Baths 1
HOA Fees $438/mo
Year Built 1881
Annual Tax Amount $4,143
Tax Year 2024
Property Description
Location
State MA
County Middlesex
Zoning IB
Direction Depot Road to Lowell Road to Brookside Road. Main level unit.
Rooms
Basement N
Primary Bedroom Level First
Dining Room Flooring - Vinyl, Open Floorplan, Recessed Lighting
Kitchen Flooring - Vinyl, Countertops - Stone/Granite/Solid, Kitchen Island, Breakfast Bar / Nook, Open Floorplan, Recessed Lighting, Stainless Steel Appliances, Storage
Interior
Heating Forced Air, Natural Gas
Cooling Central Air
Flooring Tile, Vinyl / VCT
Appliance Range, Microwave, Refrigerator, Washer, Dryer
Laundry Main Level, Electric Dryer Hookup, Washer Hookup, First Floor, In Unit
Exterior
Exterior Feature Deck - Access Rights, Garden
Garage Spaces 1.0
Community Features Shopping, Pool, Tennis Court(s), Walk/Jog Trails, Stable(s), Golf, Medical Facility, Bike Path, Conservation Area, Highway Access, House of Worship, Private School, Public School
Utilities Available for Gas Range, for Electric Dryer, Washer Hookup
Roof Type Shingle
Garage Yes
Building
Story 1
Sewer Private Sewer
Water Public
Schools
Elementary Schools Nab / Abbott
Middle Schools Stony Brook
High Schools Westford Acad.
Others
Pets Allowed Yes w/ Restrictions
Senior Community false






