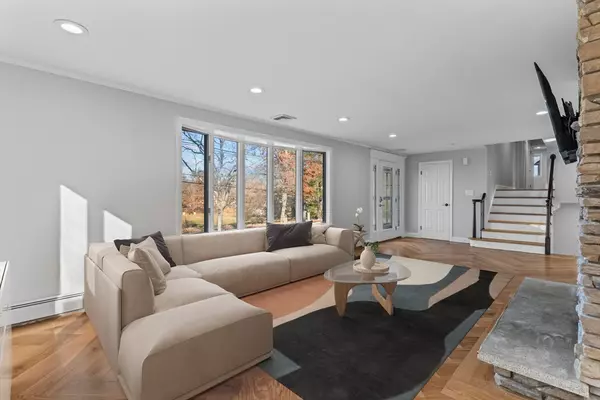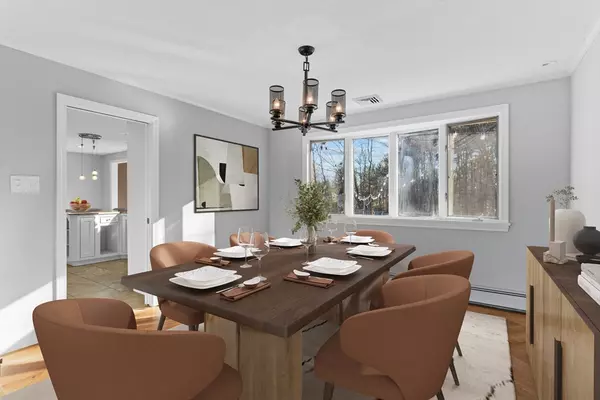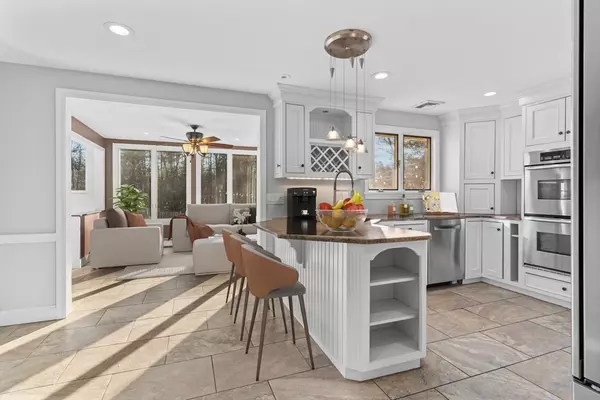4 Beds
4 Baths
4,100 SqFt
4 Beds
4 Baths
4,100 SqFt
Key Details
Property Type Single Family Home
Sub Type Single Family Residence
Listing Status Pending
Purchase Type For Sale
Square Footage 4,100 sqft
Price per Sqft $316
MLS Listing ID 73323737
Style Contemporary
Bedrooms 4
Full Baths 3
Half Baths 2
HOA Y/N false
Year Built 1973
Annual Tax Amount $11,192
Tax Year 2024
Lot Size 0.520 Acres
Acres 0.52
Property Sub-Type Single Family Residence
Property Description
Location
State MA
County Middlesex
Direction Lowell Street (rt129) to West Street to Kilmarnock Street
Rooms
Basement Full, Walk-Out Access, Interior Entry
Interior
Interior Features Central Vacuum, Sauna/Steam/Hot Tub, Wet Bar, Other
Heating Baseboard, Natural Gas
Cooling Central Air
Flooring Wood, Tile, Vinyl
Fireplaces Number 2
Appliance Electric Water Heater, Range, Oven, Dishwasher, Disposal, Refrigerator, Freezer, Washer, Dryer
Exterior
Exterior Feature Deck, Patio, Pool - Inground, Cabana, Storage, Professional Landscaping, Decorative Lighting, Screens, Fenced Yard, Other
Garage Spaces 2.0
Fence Fenced/Enclosed, Fenced
Pool In Ground
Roof Type Shingle
Total Parking Spaces 15
Garage Yes
Private Pool true
Building
Lot Description Level
Foundation Concrete Perimeter
Sewer Private Sewer
Water Public
Architectural Style Contemporary
Others
Senior Community false






