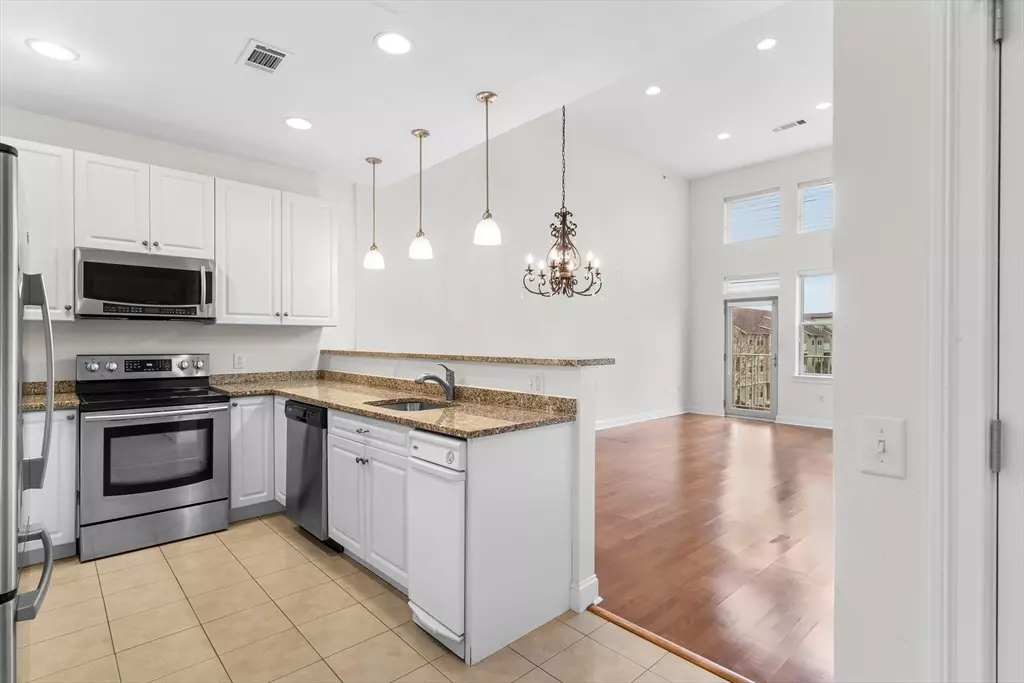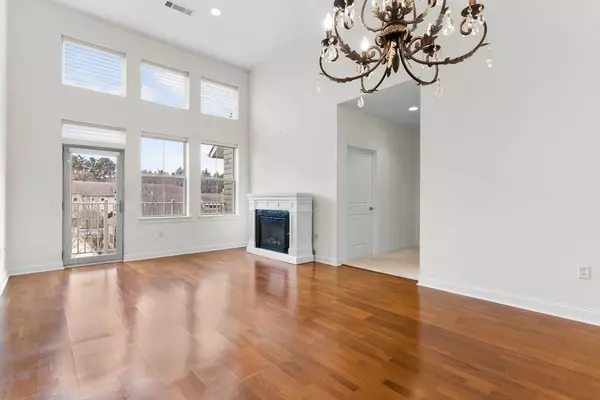2 Beds
1.5 Baths
1,042 SqFt
2 Beds
1.5 Baths
1,042 SqFt
Key Details
Property Type Condo
Sub Type Condominium
Listing Status Active
Purchase Type For Sale
Square Footage 1,042 sqft
Price per Sqft $455
MLS Listing ID 73323712
Bedrooms 2
Full Baths 1
Half Baths 1
HOA Fees $469/mo
Year Built 2006
Annual Tax Amount $4,107
Tax Year 2024
Property Description
Location
State MA
County Essex
Zoning res
Direction GPS Please
Rooms
Basement N
Primary Bedroom Level Third
Kitchen Bathroom - Half, Flooring - Stone/Ceramic Tile, Pantry, Countertops - Stone/Granite/Solid
Interior
Heating Forced Air, Natural Gas
Cooling Central Air
Flooring Tile, Carpet, Laminate
Appliance Range, Dishwasher, Disposal, Microwave, Refrigerator, Washer, Dryer
Laundry Bathroom - Half, Electric Dryer Hookup, Washer Hookup, Third Floor
Exterior
Exterior Feature Balcony
Garage Spaces 1.0
Pool Association, In Ground
Community Features Public Transportation
Utilities Available for Electric Range, for Electric Dryer
Roof Type Shingle
Total Parking Spaces 1
Garage Yes
Building
Story 1
Sewer Public Sewer
Water Public
Others
Pets Allowed Yes w/ Restrictions
Senior Community false
Acceptable Financing Contract
Listing Terms Contract






