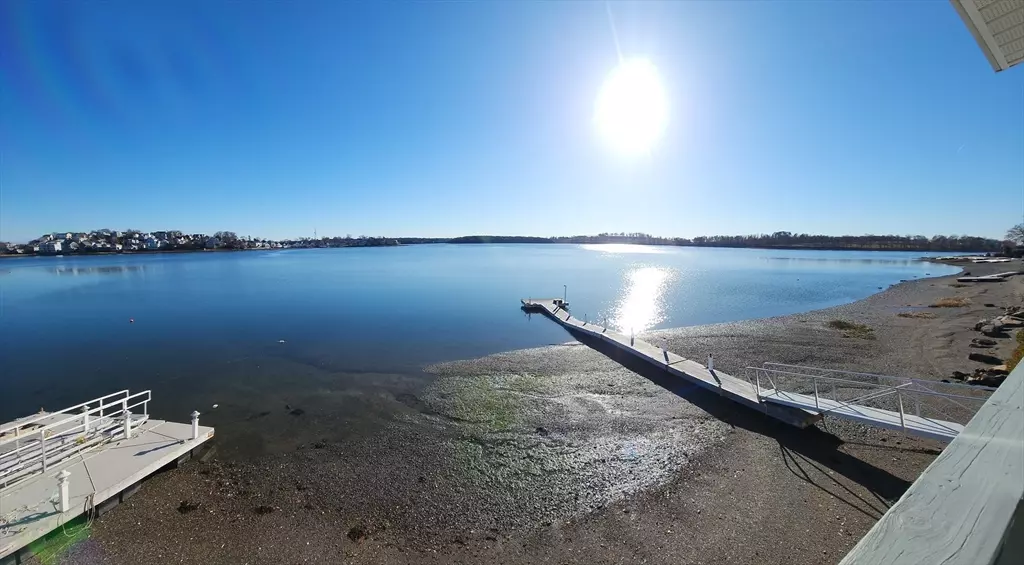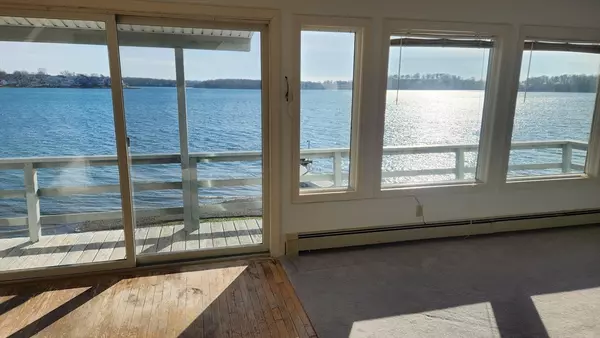6 Beds
3 Baths
2,864 SqFt
6 Beds
3 Baths
2,864 SqFt
Key Details
Property Type Single Family Home
Sub Type Single Family Residence
Listing Status Active
Purchase Type For Sale
Square Footage 2,864 sqft
Price per Sqft $411
Subdivision Sunset Point
MLS Listing ID 73323214
Style Colonial
Bedrooms 6
Full Baths 3
HOA Y/N false
Year Built 1930
Annual Tax Amount $7,891
Tax Year 2024
Lot Size 7,405 Sqft
Acres 0.17
Property Description
Location
State MA
County Plymouth
Area Sunset Point
Zoning SFB
Direction North on Route #228/Nantasket Avenue, left onto Edgewater Road, house on left- WATERFRONT
Rooms
Basement Full, Finished, Walk-Out Access, Interior Entry, Concrete
Primary Bedroom Level Second
Dining Room Skylight, Cathedral Ceiling(s), Flooring - Hardwood, Window(s) - Picture, Open Floorplan, Slider
Kitchen Flooring - Vinyl, Dining Area, Pantry, Exterior Access, Vestibule
Interior
Interior Features Dining Area, Pantry, Recessed Lighting, Closet, Closet - Linen, Attic Access, In-Law Floorplan, Kitchen, Den, Bedroom, Center Hall
Heating Baseboard, Natural Gas
Cooling None
Flooring Wood, Tile, Vinyl, Hardwood, Flooring - Vinyl, Flooring - Hardwood
Fireplaces Number 1
Fireplaces Type Living Room
Appliance Gas Water Heater, Water Heater, Dishwasher, Range, Refrigerator
Laundry Flooring - Vinyl, Main Level, Electric Dryer Hookup, First Floor
Exterior
Exterior Feature Deck - Wood, Patio, Covered Patio/Deck, Rain Gutters, Storage, Screens, Garden
Utilities Available for Gas Range, for Electric Dryer
Waterfront Description Waterfront,Beach Front,Navigable Water,River,Bay,Dock/Mooring,Access,Direct Access,Private,Beach Access,Bay,River,Direct Access,Frontage,0 to 1/10 Mile To Beach,Beach Ownership(Private)
View Y/N Yes
View Scenic View(s)
Roof Type Shingle
Total Parking Spaces 3
Garage No
Building
Lot Description Flood Plain, Gentle Sloping
Foundation Concrete Perimeter
Sewer Public Sewer
Water Public
Architectural Style Colonial
Schools
Elementary Schools Lillian Jacobs
Middle Schools Lillian Jacobs
High Schools Hull High
Others
Senior Community false






