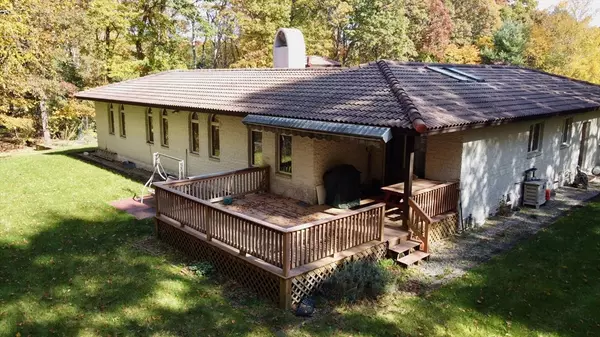3 Beds
2.5 Baths
2,768 SqFt
3 Beds
2.5 Baths
2,768 SqFt
Key Details
Property Type Single Family Home
Sub Type Single Family Residence
Listing Status Pending
Purchase Type For Sale
Square Footage 2,768 sqft
Price per Sqft $198
MLS Listing ID 73321848
Style Ranch
Bedrooms 3
Full Baths 2
Half Baths 1
HOA Y/N false
Year Built 1991
Annual Tax Amount $6,007
Tax Year 2024
Lot Size 4.230 Acres
Acres 4.23
Property Description
Location
State MA
County Bristol
Zoning unknown
Direction Tremont Street , to Slater Street, to Wright Street
Rooms
Basement Full, Partially Finished, Interior Entry, Garage Access, Sump Pump, Concrete
Primary Bedroom Level First
Dining Room Flooring - Hardwood
Kitchen Skylight, Flooring - Stone/Ceramic Tile, Countertops - Upgraded, French Doors, Kitchen Island
Interior
Interior Features Cathedral Ceiling(s), Ceiling Fan(s), Closet, Home Office, Bonus Room, Central Vacuum
Heating Central, Baseboard, Oil, Fireplace
Cooling None
Flooring Tile, Carpet, Hardwood, Flooring - Stone/Ceramic Tile
Fireplaces Number 2
Fireplaces Type Living Room
Appliance Water Heater, Oven, Dishwasher, Microwave, Range, Refrigerator, Washer, Dryer, Vacuum System
Laundry First Floor, Electric Dryer Hookup, Washer Hookup
Exterior
Exterior Feature Deck, Deck - Wood, Rain Gutters, Storage, Professional Landscaping, Sprinkler System
Garage Spaces 2.0
Community Features Shopping, Stable(s), Golf, Public School
Utilities Available for Electric Range, for Electric Oven, for Electric Dryer, Washer Hookup
Roof Type Other
Total Parking Spaces 6
Garage Yes
Building
Lot Description Cul-De-Sac
Foundation Concrete Perimeter
Sewer Private Sewer
Water Private
Architectural Style Ranch
Schools
High Schools Drrhs
Others
Senior Community false
Acceptable Financing Estate Sale
Listing Terms Estate Sale






