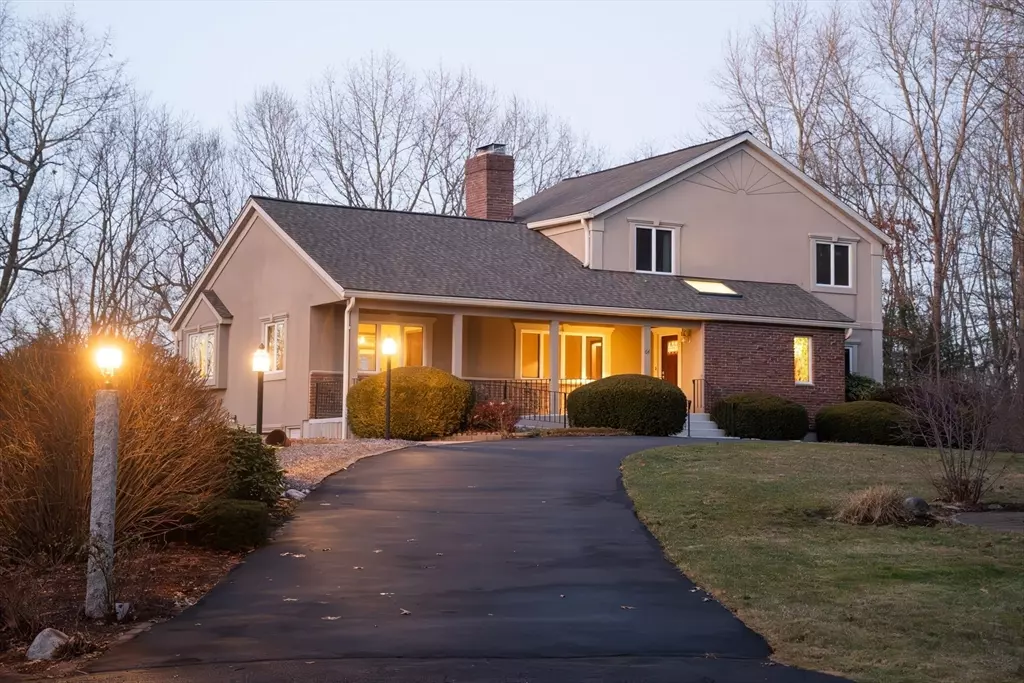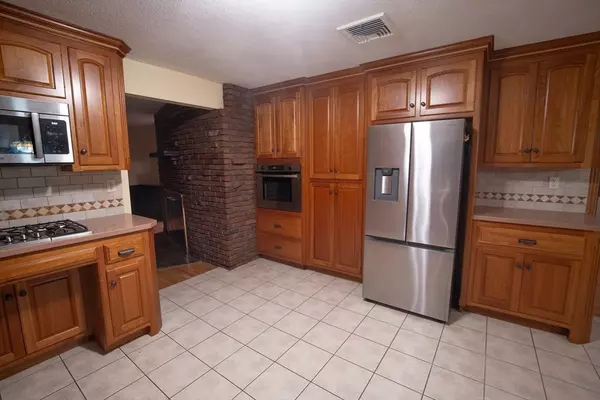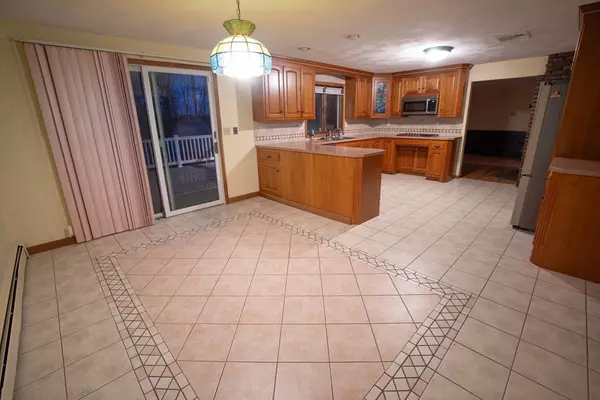4 Beds
2.5 Baths
2,672 SqFt
4 Beds
2.5 Baths
2,672 SqFt
Key Details
Property Type Single Family Home
Sub Type Single Family Residence
Listing Status Active
Purchase Type For Sale
Square Footage 2,672 sqft
Price per Sqft $308
MLS Listing ID 73321353
Style Contemporary
Bedrooms 4
Full Baths 2
Half Baths 1
HOA Y/N false
Year Built 1981
Annual Tax Amount $9,854
Tax Year 2024
Lot Size 0.720 Acres
Acres 0.72
Property Description
Location
State MA
County Norfolk
Zoning Res
Direction Main Street / Park Street Bridge closed for repair.
Rooms
Family Room Flooring - Hardwood, Handicap Accessible
Primary Bedroom Level First
Dining Room Flooring - Hardwood, Handicap Accessible
Kitchen Flooring - Stone/Ceramic Tile, Dining Area, Deck - Exterior, Exterior Access, Stainless Steel Appliances, Gas Stove
Interior
Interior Features High Speed Internet, Internet Available - Satellite
Heating Baseboard, Oil, Wood
Cooling Central Air
Flooring Hardwood
Fireplaces Number 2
Fireplaces Type Living Room
Appliance Water Heater, Range, Refrigerator
Laundry In Basement
Exterior
Garage Spaces 2.0
Utilities Available for Gas Range, Generator Connection
Roof Type Shingle
Total Parking Spaces 20
Garage Yes
Building
Foundation Concrete Perimeter
Sewer Private Sewer
Water Private
Architectural Style Contemporary
Schools
Elementary Schools H Olive Day
Middle Schools Freeman
High Schools King Phillip
Others
Senior Community false






