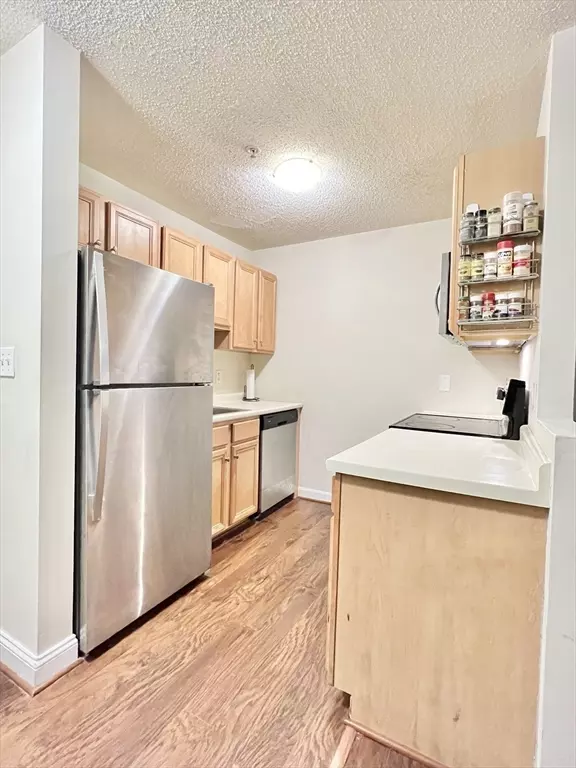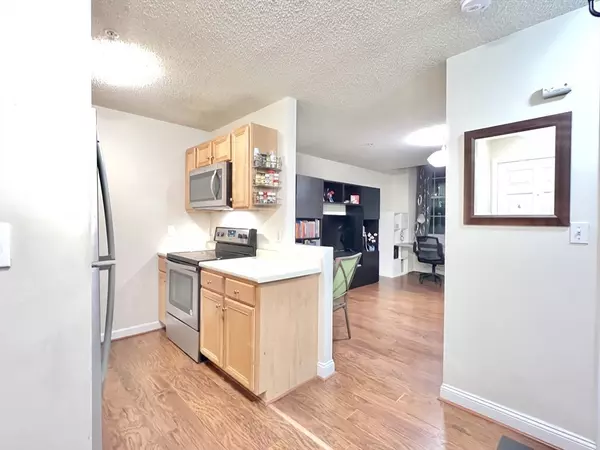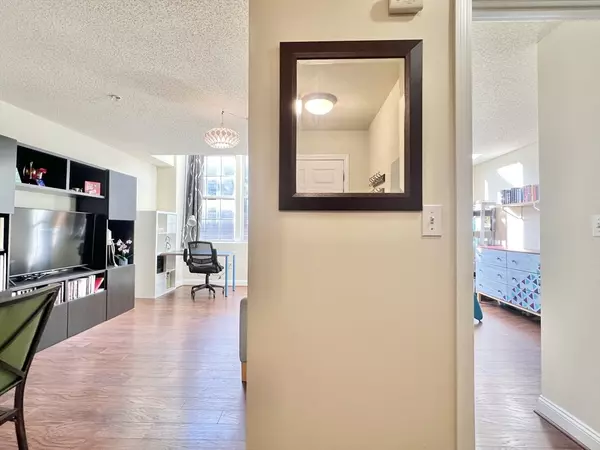1 Bed
1 Bath
531 SqFt
1 Bed
1 Bath
531 SqFt
Key Details
Property Type Condo
Sub Type Condominium
Listing Status Active
Purchase Type For Sale
Square Footage 531 sqft
Price per Sqft $442
MLS Listing ID 73319800
Bedrooms 1
Full Baths 1
HOA Fees $558/mo
Year Built 1908
Annual Tax Amount $2,098
Tax Year 2025
Property Description
Location
State MA
County Middlesex
Zoning DMU
Direction Rt 3 or 495 to Lowell Connector to Rt 3A/Thorndike to Dutton to Market
Rooms
Basement N
Primary Bedroom Level First
Kitchen Flooring - Laminate, Open Floorplan, Stainless Steel Appliances, Lighting - Overhead
Interior
Interior Features Lighting - Overhead, Entrance Foyer
Heating Forced Air, Heat Pump, Natural Gas, Individual, Unit Control
Cooling Central Air, Individual, Unit Control
Flooring Vinyl, Laminate
Appliance Range, Dishwasher, Microwave, Refrigerator, Washer, Dryer
Laundry Flooring - Vinyl, Electric Dryer Hookup, Washer Hookup, First Floor, In Unit
Exterior
Exterior Feature City View(s), Garden, Drought Tolerant/Water Conserving Landscaping
Garage Spaces 1.0
Community Features Public Transportation, Shopping, Park, Walk/Jog Trails, Medical Facility, Bike Path, Highway Access, House of Worship, Private School, Public School, T-Station, University
Waterfront Description Beach Front,River,1 to 2 Mile To Beach,Beach Ownership(Public)
View Y/N Yes
View City
Garage Yes
Building
Story 1
Sewer Public Sewer
Water Public
Others
Pets Allowed Yes w/ Restrictions
Senior Community false






