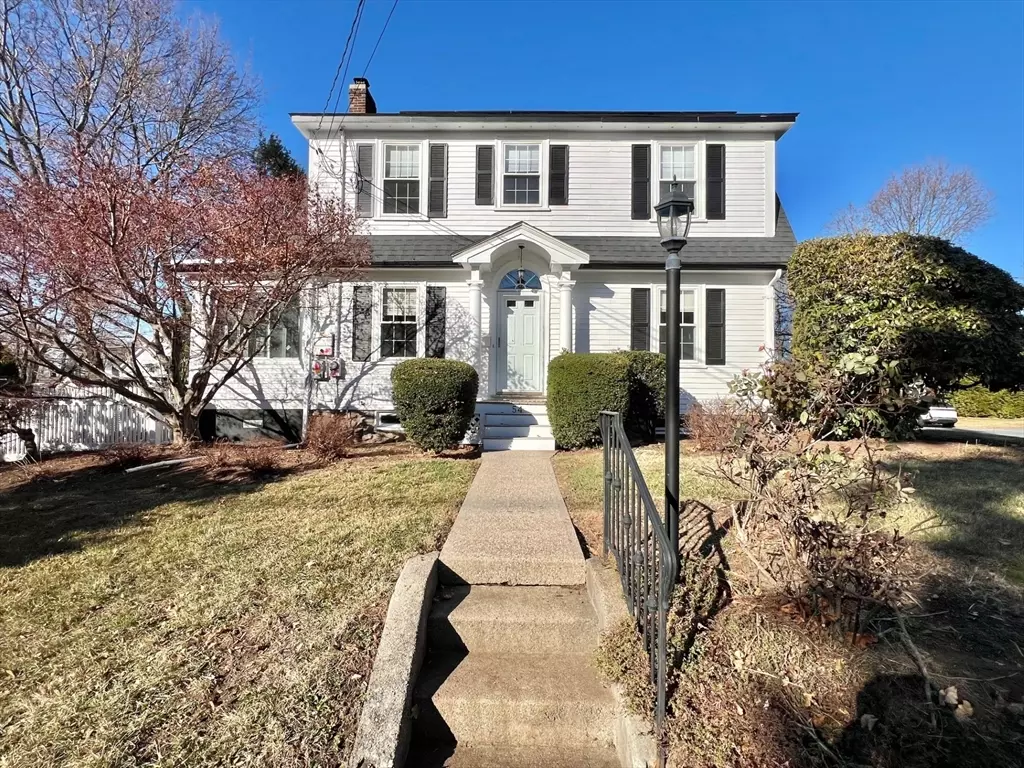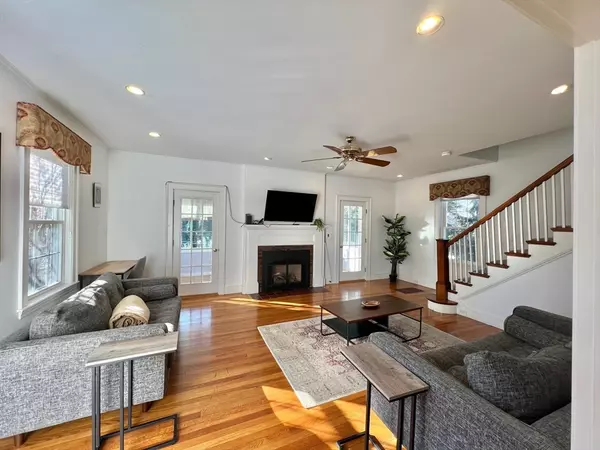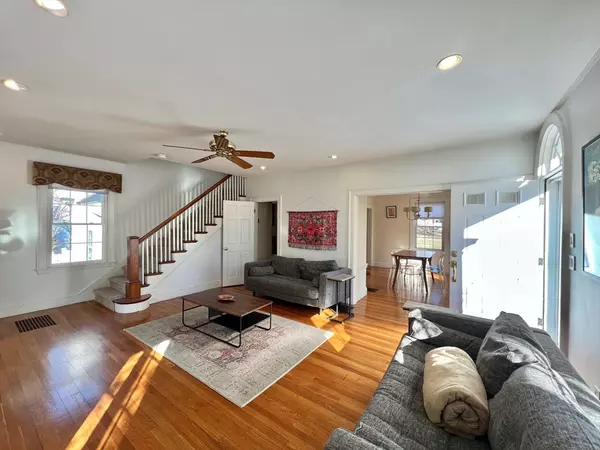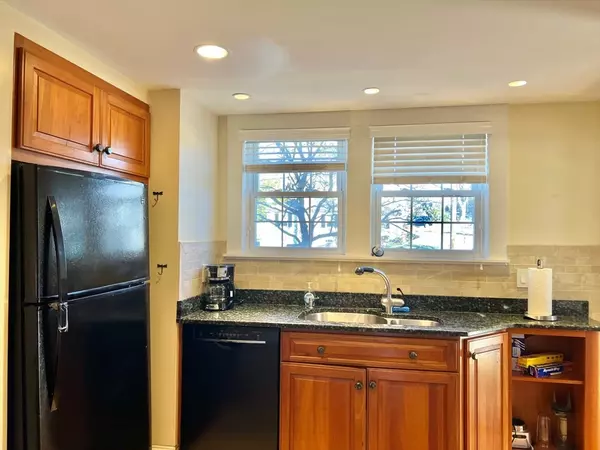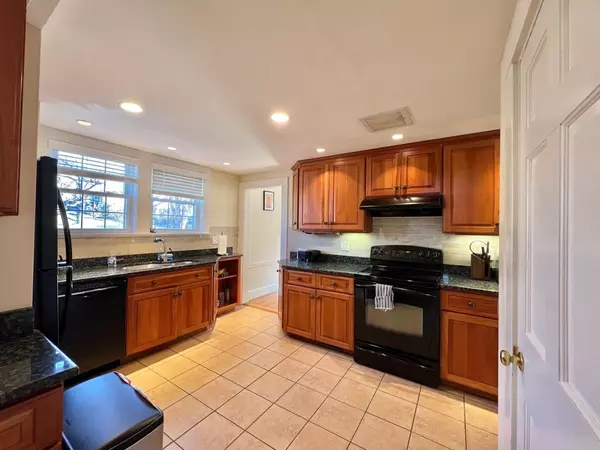3 Beds
2 Baths
1,802 SqFt
3 Beds
2 Baths
1,802 SqFt
Key Details
Property Type Single Family Home
Sub Type Single Family Residence
Listing Status Active
Purchase Type For Rent
Square Footage 1,802 sqft
MLS Listing ID 73318207
Bedrooms 3
Full Baths 2
HOA Y/N false
Rental Info Lease Terms(6+ Mon),Term of Rental(6+ Mon)
Year Built 1921
Available Date 2025-01-01
Property Description
Location
State MA
County Middlesex
Direction Corner of Bertwell
Rooms
Family Room Cathedral Ceiling(s), Ceiling Fan(s), Beamed Ceilings, Walk-In Closet(s), Flooring - Wall to Wall Carpet
Primary Bedroom Level Second
Dining Room Closet/Cabinets - Custom Built, Flooring - Hardwood, Slider
Kitchen Closet/Cabinets - Custom Built, Flooring - Stone/Ceramic Tile, Dining Area, Pantry, Countertops - Stone/Granite/Solid, Recessed Lighting, Remodeled
Interior
Interior Features Ceiling Fan(s), Dining Area, Countertops - Stone/Granite/Solid, Sun Room
Heating Natural Gas, Forced Air
Flooring Carpet, Flooring - Stone/Ceramic Tile
Fireplaces Number 2
Fireplaces Type Living Room
Appliance Range, Dishwasher, Microwave, Refrigerator, Washer, Dryer
Laundry Closet/Cabinets - Custom Built, Flooring - Stone/Ceramic Tile, Exterior Access, In Basement, In Unit
Exterior
Exterior Feature Porch - Enclosed, Patio
Garage Spaces 1.0
Community Features Highway Access, Public School
Total Parking Spaces 4
Garage Yes
Schools
Elementary Schools Eatabrook
Middle Schools Diamond
High Schools Lexington High
Others
Pets Allowed Yes w/ Restrictions
Senior Community false

