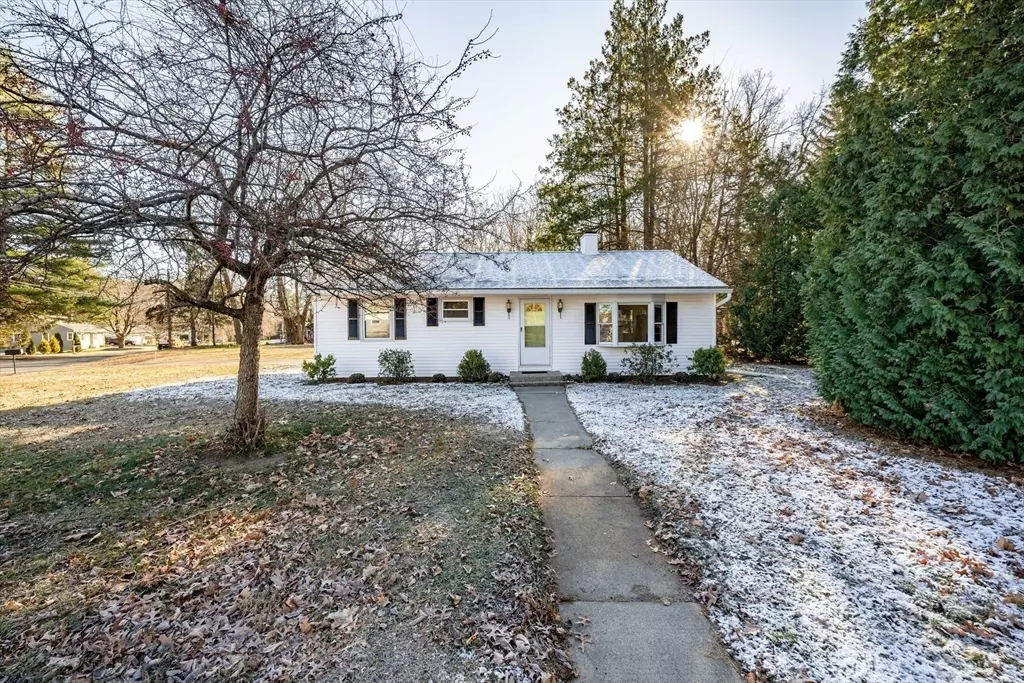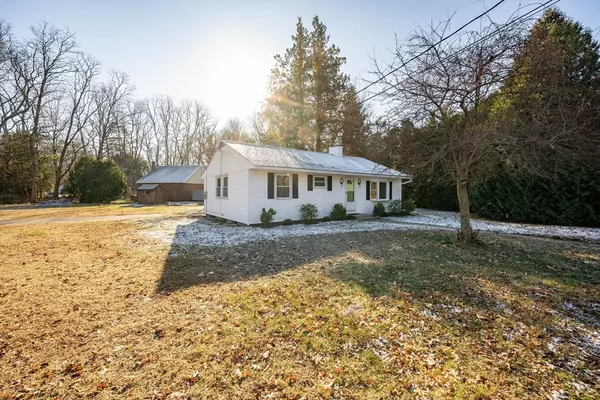3 Beds
1 Bath
968 SqFt
3 Beds
1 Bath
968 SqFt
Key Details
Property Type Single Family Home
Sub Type Single Family Residence
Listing Status Pending
Purchase Type For Sale
Square Footage 968 sqft
Price per Sqft $381
MLS Listing ID 73317991
Style Ranch
Bedrooms 3
Full Baths 1
HOA Y/N false
Year Built 1952
Annual Tax Amount $4,896
Tax Year 2024
Lot Size 0.260 Acres
Acres 0.26
Property Description
Location
State MA
County Hampshire
Zoning URB
Direction Elm St to North Elm, Right on Hatfield St. Driveway is on Terrace Lane.
Rooms
Primary Bedroom Level First
Kitchen Flooring - Hardwood, Dining Area
Interior
Interior Features Bonus Room
Heating Forced Air
Cooling None
Flooring Vinyl, Hardwood, Flooring - Vinyl
Appliance Gas Water Heater, Range, Refrigerator
Laundry In Basement, Electric Dryer Hookup, Washer Hookup
Exterior
Exterior Feature Patio
Community Features Public Transportation, Shopping, Pool, Tennis Court(s), Park, Walk/Jog Trails, Golf, Medical Facility, Laundromat, Bike Path, Conservation Area, Highway Access, House of Worship, Private School, Public School, T-Station, University
Utilities Available for Electric Range, for Electric Oven, for Electric Dryer, Washer Hookup
Roof Type Shingle
Total Parking Spaces 3
Garage No
Building
Lot Description Corner Lot
Foundation Concrete Perimeter
Sewer Public Sewer
Water Public
Architectural Style Ranch
Schools
Elementary Schools Jackson St
Middle Schools Jfk
High Schools Nhs/Svahs
Others
Senior Community false






