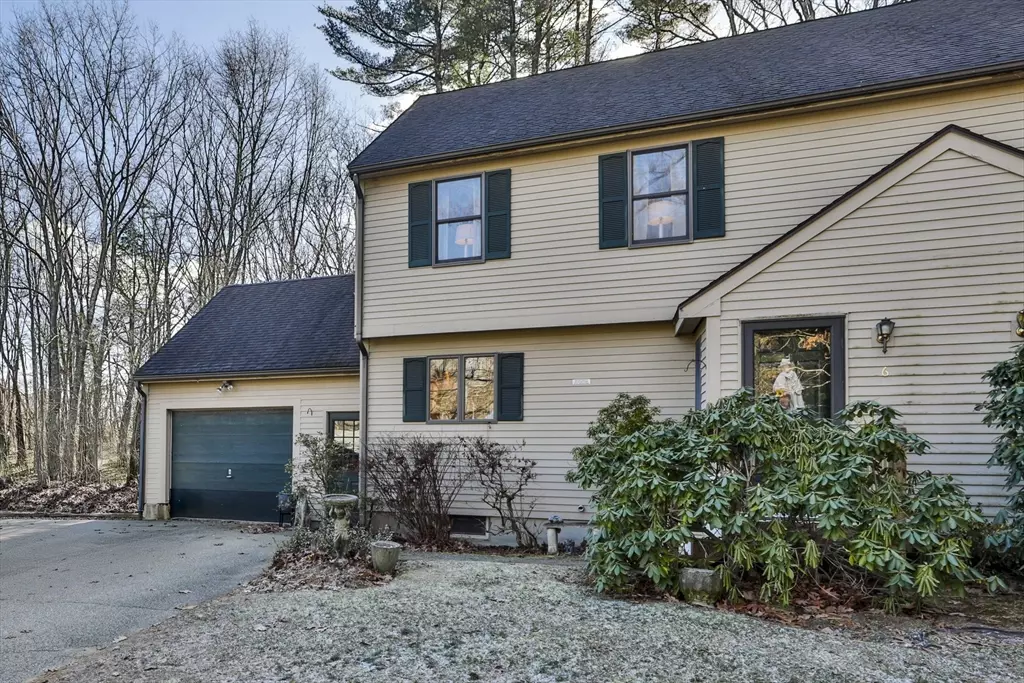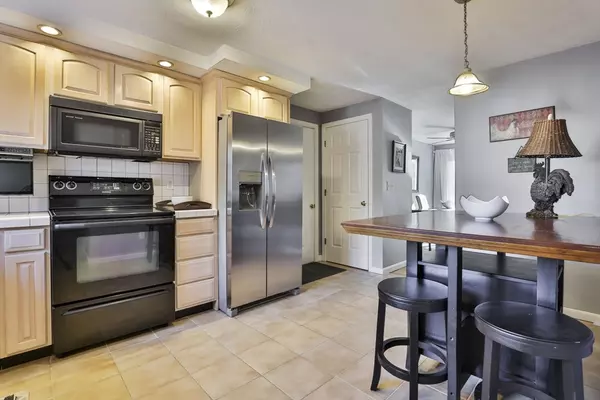
3 Beds
1.5 Baths
1,879 SqFt
3 Beds
1.5 Baths
1,879 SqFt
Key Details
Property Type Condo
Sub Type Condominium
Listing Status Pending
Purchase Type For Sale
Square Footage 1,879 sqft
Price per Sqft $244
MLS Listing ID 73317326
Bedrooms 3
Full Baths 1
Half Baths 1
HOA Fees $200/mo
Year Built 1988
Annual Tax Amount $5,338
Tax Year 2024
Property Description
Location
State MA
County Essex
Zoning SR
Direction 110 to woodland st, to winter street, left onto town forest Rd.
Rooms
Basement Y
Primary Bedroom Level Second
Dining Room Ceiling Fan(s), Flooring - Laminate, Deck - Exterior, Open Floorplan
Kitchen Flooring - Stone/Ceramic Tile, Pantry, Exterior Access
Interior
Interior Features Walk-up Attic, Finish - Sheetrock
Heating Forced Air, Natural Gas
Cooling Central Air, Wall Unit(s)
Flooring Wood, Carpet
Appliance Range, Dishwasher, Disposal, Microwave, Refrigerator, Washer, Dryer
Laundry In Basement, In Unit
Exterior
Exterior Feature Deck - Wood
Garage Spaces 1.0
Community Features Public Transportation, Tennis Court(s), Walk/Jog Trails, Conservation Area
Roof Type Shingle
Total Parking Spaces 4
Garage Yes
Building
Story 3
Sewer Public Sewer
Water Public
Others
Pets Allowed Yes
Senior Community false
GET MORE INFORMATION







