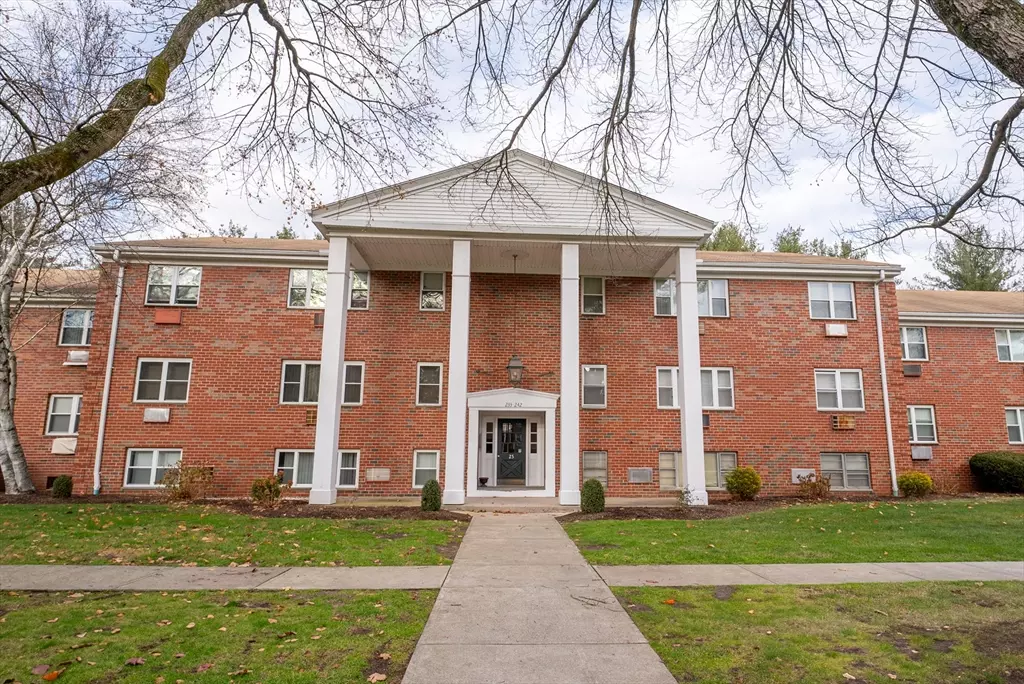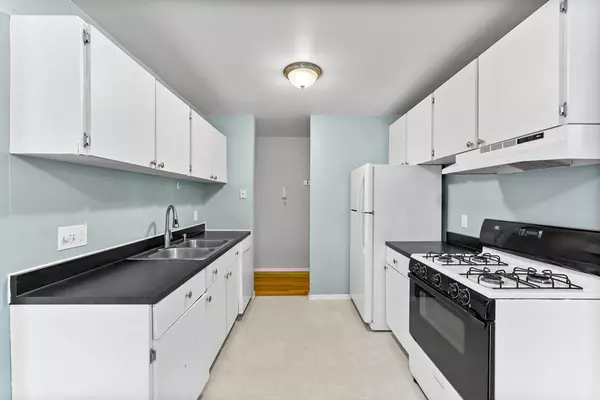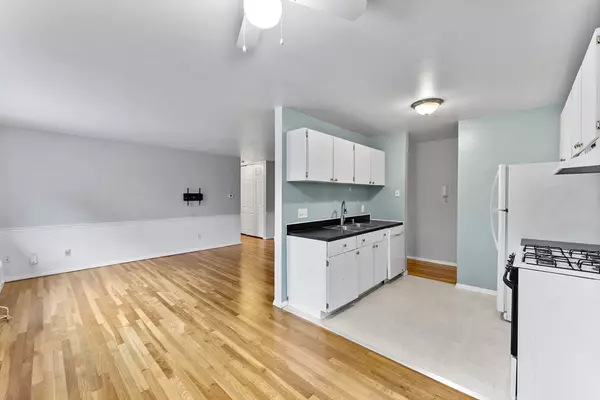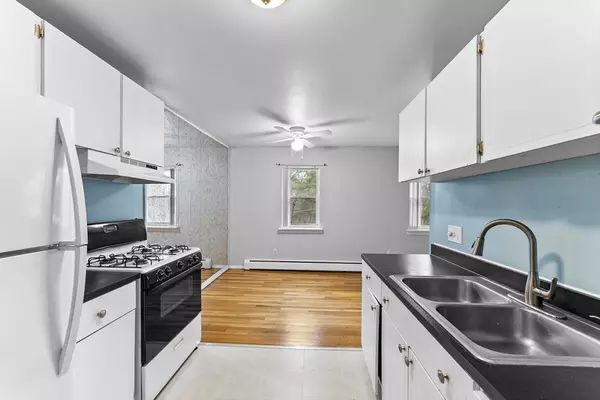1 Bed
1 Bath
678 SqFt
1 Bed
1 Bath
678 SqFt
Key Details
Property Type Condo
Sub Type Condominium
Listing Status Pending
Purchase Type For Sale
Square Footage 678 sqft
Price per Sqft $219
MLS Listing ID 73317002
Bedrooms 1
Full Baths 1
HOA Fees $279/mo
Year Built 1966
Annual Tax Amount $1,391
Tax Year 2024
Property Description
Location
State MA
County Hampden
Zoning RESB
Direction Main Street to Meadow Street
Rooms
Basement N
Primary Bedroom Level Main, First
Dining Room Ceiling Fan(s), Flooring - Hardwood, Open Floorplan, Lighting - Overhead
Kitchen Flooring - Laminate, Countertops - Upgraded, Open Floorplan, Gas Stove, Lighting - Overhead
Interior
Interior Features Internet Available - Unknown
Heating Baseboard, Natural Gas
Cooling Wall Unit(s), Individual
Flooring Laminate, Hardwood
Appliance Range, Dishwasher, Disposal, Refrigerator
Laundry Common Area, In Building
Exterior
Pool Association, In Ground
Community Features Public Transportation, Shopping, Pool, Tennis Court(s), Park, Golf, Medical Facility, Laundromat, Highway Access, House of Worship, Public School
Utilities Available for Gas Range
Total Parking Spaces 1
Garage Yes
Building
Story 1
Sewer Public Sewer
Water Public
Schools
Elementary Schools Phelps
Middle Schools Dearing
High Schools Agawam High
Others
Pets Allowed Yes w/ Restrictions
Senior Community false






