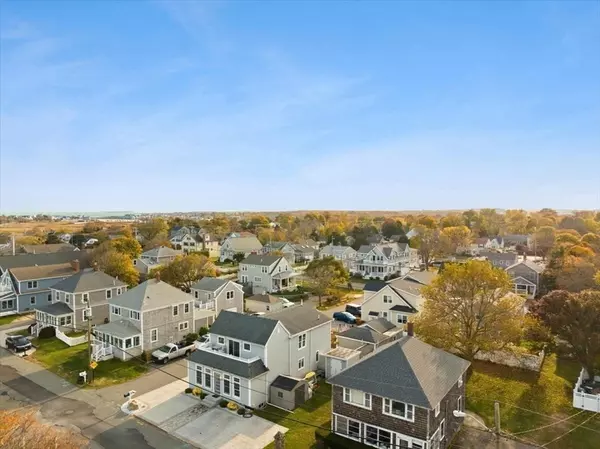3 Beds
2 Baths
2,662 SqFt
3 Beds
2 Baths
2,662 SqFt
Key Details
Property Type Single Family Home
Sub Type Single Family Residence
Listing Status Active
Purchase Type For Sale
Square Footage 2,662 sqft
Price per Sqft $460
MLS Listing ID 73310414
Style Colonial
Bedrooms 3
Full Baths 2
HOA Y/N false
Year Built 2007
Annual Tax Amount $9,113
Tax Year 2024
Lot Size 4,791 Sqft
Acres 0.11
Property Description
Location
State MA
County Plymouth
Zoning R-3
Direction Use GPS.
Rooms
Basement Interior Entry, Sump Pump, Unfinished
Interior
Interior Features Central Vacuum, Internet Available - Unknown
Heating Baseboard, Radiant, Natural Gas, Pellet Stove
Cooling Central Air
Flooring Wood, Tile, Vinyl, Carpet
Appliance Gas Water Heater, Range, Dishwasher, Disposal, Trash Compactor, Refrigerator, Washer, Dryer, Wine Refrigerator
Laundry Electric Dryer Hookup, Washer Hookup
Exterior
Exterior Feature Patio, Balcony, Storage, Fenced Yard, Guest House, Outdoor Shower
Fence Fenced/Enclosed, Fenced
Community Features Public Transportation, Shopping, Tennis Court(s), Park, Walk/Jog Trails, Golf, Medical Facility, Laundromat, Conservation Area, House of Worship, Marina, Public School
Utilities Available for Gas Range, for Gas Oven, for Electric Dryer, Washer Hookup, Generator Connection
Waterfront Description Beach Front,Ocean,Walk to,0 to 1/10 Mile To Beach,Beach Ownership(Public)
View Y/N Yes
View Scenic View(s)
Roof Type Shingle
Total Parking Spaces 6
Garage No
Building
Lot Description Level
Foundation Concrete Perimeter
Sewer Public Sewer
Water Public
Architectural Style Colonial
Schools
Elementary Schools Gws
Middle Schools Furnace Brook
High Schools Marshfield High
Others
Senior Community false
Acceptable Financing Contract
Listing Terms Contract






