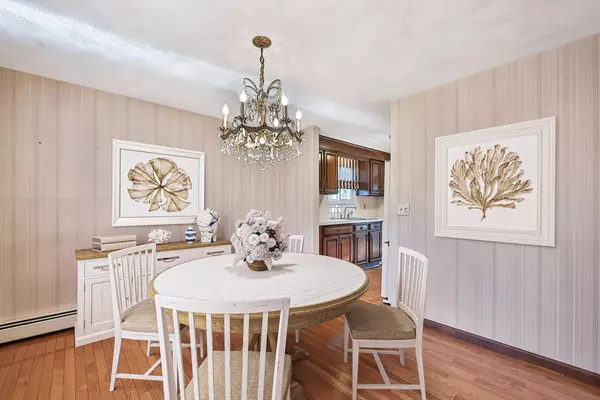
2 Beds
1.5 Baths
1,280 SqFt
2 Beds
1.5 Baths
1,280 SqFt
OPEN HOUSE
Sat Nov 09, 12:00pm - 1:30pm
Sun Nov 10, 12:00pm - 1:30pm
Key Details
Property Type Condo
Sub Type Condominium
Listing Status Active
Purchase Type For Sale
Square Footage 1,280 sqft
Price per Sqft $234
MLS Listing ID 73310222
Bedrooms 2
Full Baths 1
Half Baths 1
HOA Fees $225/mo
Year Built 1980
Annual Tax Amount $3,805
Tax Year 2024
Property Description
Location
State RI
County Providence
Zoning res
Direction Douglas Ave to Tanglewood Ln to Woodside Drive
Rooms
Basement Y
Primary Bedroom Level Second
Interior
Heating Baseboard, Natural Gas
Cooling Wall Unit(s)
Flooring Vinyl, Carpet, Hardwood
Appliance Range, Dishwasher, Microwave, Refrigerator, Washer, Dryer
Laundry In Basement, In Unit
Exterior
Waterfront false
Roof Type Shingle
Parking Type Off Street, Assigned, Common, Paved
Total Parking Spaces 2
Garage No
Building
Story 2
Sewer Public Sewer
Water Public
Others
Pets Allowed No
Senior Community false
Acceptable Financing Contract
Listing Terms Contract
GET MORE INFORMATION







