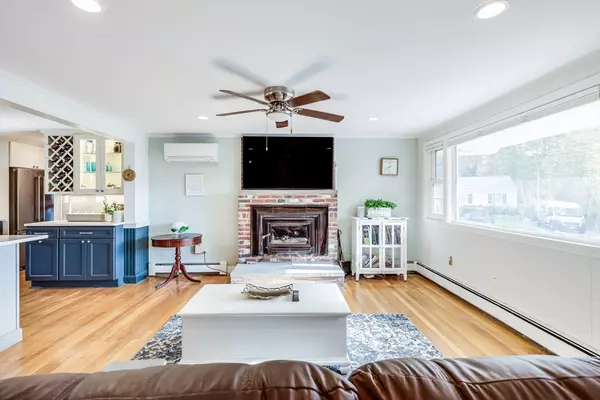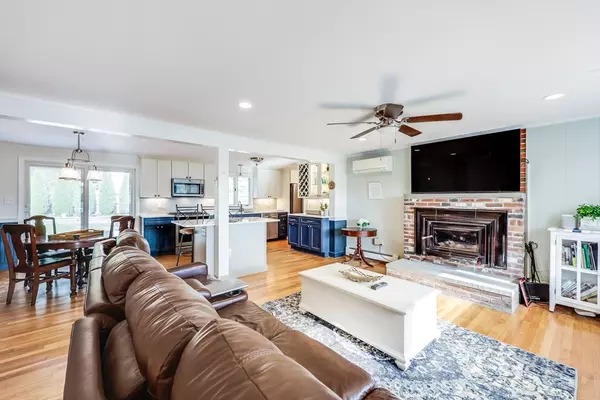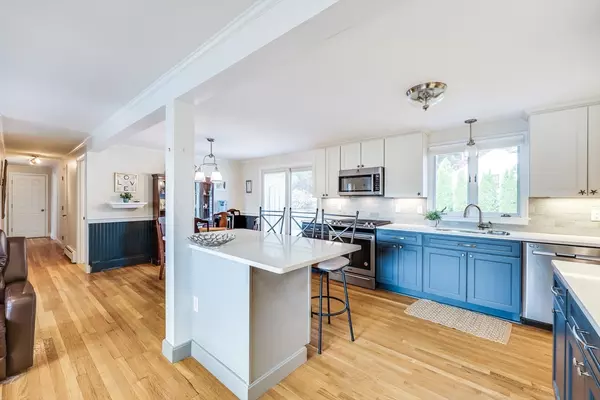2 Beds
2 Baths
1,408 SqFt
2 Beds
2 Baths
1,408 SqFt
Key Details
Property Type Single Family Home
Sub Type Single Family Residence
Listing Status Active
Purchase Type For Sale
Square Footage 1,408 sqft
Price per Sqft $531
MLS Listing ID 73310155
Style Ranch
Bedrooms 2
Full Baths 2
HOA Y/N false
Year Built 1970
Annual Tax Amount $3,919
Tax Year 2024
Lot Size 0.440 Acres
Acres 0.44
Property Description
Location
State MA
County Barnstable
Zoning RB
Direction West Main Street to Pitchers Way to Sterling Rd
Rooms
Basement Full, Interior Entry, Bulkhead
Primary Bedroom Level First
Kitchen Flooring - Wood, Dining Area, Kitchen Island, Slider
Interior
Interior Features Sauna/Steam/Hot Tub, High Speed Internet
Heating Natural Gas, Electric, Active Solar, Ductless
Cooling Ductless
Flooring Wood
Fireplaces Number 1
Appliance Gas Water Heater, Water Heater, Range, Dishwasher, Washer, Dryer
Laundry In Basement, Gas Dryer Hookup
Exterior
Exterior Feature Porch, Deck, Patio, Pool - Inground Heated, Hot Tub/Spa, Sprinkler System, Fenced Yard, Garden, Outdoor Shower
Garage Spaces 1.0
Fence Fenced
Pool Pool - Inground Heated
Community Features Golf, Medical Facility, House of Worship, Marina, Public School
Utilities Available for Gas Range, for Gas Dryer, Generator Connection
Waterfront Description Beach Front,1/2 to 1 Mile To Beach
Roof Type Shingle
Total Parking Spaces 6
Garage Yes
Private Pool true
Building
Lot Description Cul-De-Sac, Gentle Sloping
Foundation Concrete Perimeter, Slab
Sewer Private Sewer
Water Public
Architectural Style Ranch
Others
Senior Community false






