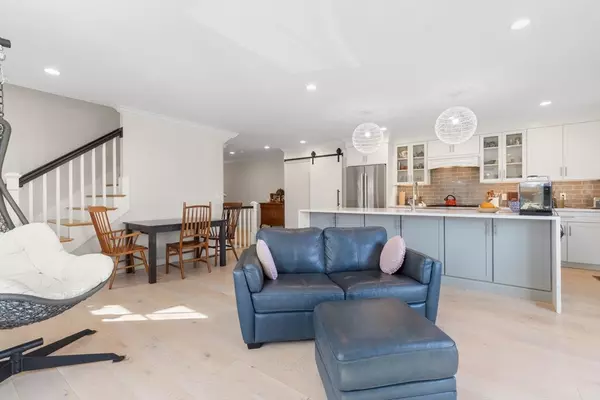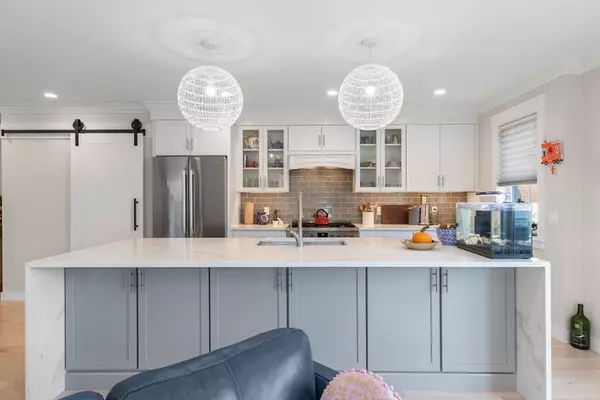3 Beds
3.5 Baths
2,615 SqFt
3 Beds
3.5 Baths
2,615 SqFt
Key Details
Property Type Condo
Sub Type Condominium
Listing Status Pending
Purchase Type For Sale
Square Footage 2,615 sqft
Price per Sqft $487
MLS Listing ID 73309953
Bedrooms 3
Full Baths 3
Half Baths 1
HOA Fees $450
Year Built 2020
Annual Tax Amount $12,547
Tax Year 2024
Property Description
Location
State MA
County Essex
Area Beverly Farms
Zoning CN
Direction On corner of Hale St. and Everett St.
Rooms
Family Room Bathroom - Full, Flooring - Wood, Recessed Lighting, Slider
Basement N
Primary Bedroom Level Second
Kitchen Flooring - Wood, Countertops - Stone/Granite/Solid, Kitchen Island, Recessed Lighting, Stainless Steel Appliances
Interior
Interior Features Bathroom - Full, Bathroom - Double Vanity/Sink, Bathroom - Tiled With Tub & Shower, Bathroom
Heating Forced Air, Natural Gas
Cooling Central Air
Flooring Wood, Tile
Fireplaces Number 1
Fireplaces Type Living Room
Appliance Range, Dishwasher, Disposal, Microwave, Refrigerator, Washer, Dryer
Laundry In Unit, Electric Dryer Hookup, Washer Hookup
Exterior
Exterior Feature Patio, Balcony, Fenced Yard, Professional Landscaping
Garage Spaces 2.0
Fence Fenced
Community Features Public Transportation, Shopping, Park, Medical Facility, Laundromat, Highway Access, House of Worship, Private School, Public School, T-Station, University
Utilities Available for Gas Range, for Electric Dryer, Washer Hookup
Waterfront Description Beach Front,Ocean,1/2 to 1 Mile To Beach
Roof Type Shingle
Total Parking Spaces 2
Garage Yes
Building
Story 3
Sewer Public Sewer
Water Public
Others
Pets Allowed Yes
Senior Community false






