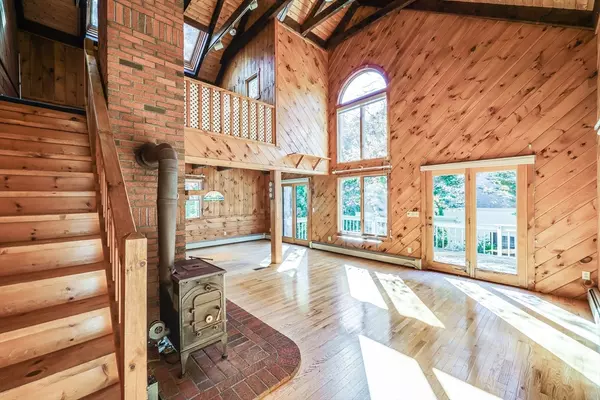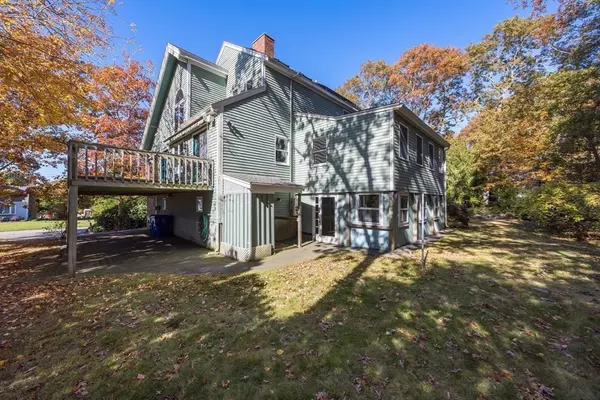3 Beds
2 Baths
2,070 SqFt
3 Beds
2 Baths
2,070 SqFt
Key Details
Property Type Single Family Home
Sub Type Single Family Residence
Listing Status Active
Purchase Type For Sale
Square Footage 2,070 sqft
Price per Sqft $378
Subdivision Gray Gables
MLS Listing ID 73307166
Style Contemporary
Bedrooms 3
Full Baths 2
HOA Fees $125/ann
HOA Y/N true
Year Built 1987
Annual Tax Amount $5,103
Tax Year 2024
Lot Size 0.300 Acres
Acres 0.3
Property Description
Location
State MA
County Barnstable
Area Gray Gables
Zoning R40
Direction Trowbridge road to shore to Monument neck to Sea Breeze
Rooms
Basement Full, Walk-Out Access, Interior Entry
Primary Bedroom Level First
Interior
Interior Features Loft
Heating Baseboard, Natural Gas
Cooling None
Flooring Wood, Tile, Carpet
Appliance Gas Water Heater, Water Heater, Range, Washer, Dryer
Laundry First Floor
Exterior
Exterior Feature Deck, Outdoor Shower
Community Features Public Transportation, Shopping, Walk/Jog Trails, Medical Facility, Bike Path, Conservation Area, Highway Access, House of Worship, Public School
Utilities Available for Gas Range
Waterfront Description Beach Front,Ocean,1/10 to 3/10 To Beach,Beach Ownership(Public,Association)
Roof Type Shingle
Total Parking Spaces 4
Garage No
Building
Lot Description Level
Foundation Concrete Perimeter
Sewer Inspection Required for Sale
Water Public
Architectural Style Contemporary
Others
Senior Community false






