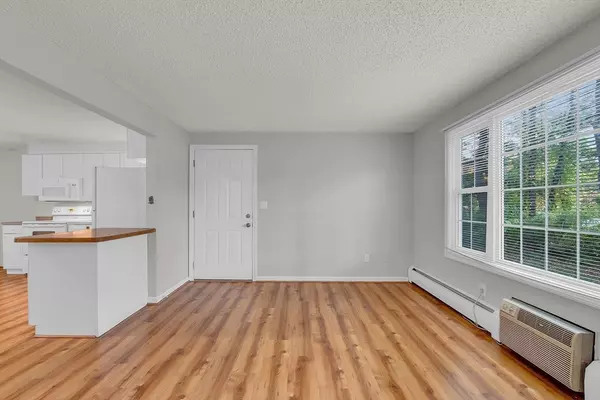
2 Beds
1 Bath
791 SqFt
2 Beds
1 Bath
791 SqFt
Key Details
Property Type Condo
Sub Type Condominium
Listing Status Pending
Purchase Type For Sale
Square Footage 791 sqft
Price per Sqft $328
MLS Listing ID 73303759
Bedrooms 2
Full Baths 1
HOA Fees $450/mo
Year Built 1967
Annual Tax Amount $2,932
Tax Year 2023
Lot Size 7,405 Sqft
Acres 0.17
Property Description
Location
State NH
County Rockingham
Zoning RES
Direction 97 to N Main Street to the corner of Town Farm Road. Drive way to the entrance is on Town Farm Rd
Rooms
Basement N
Primary Bedroom Level First
Kitchen Flooring - Laminate, Breakfast Bar / Nook
Interior
Heating Baseboard, Propane
Cooling Wall Unit(s)
Flooring Tile, Carpet, Laminate
Appliance Range, Dishwasher, Refrigerator
Laundry Common Area, In Building
Exterior
Exterior Feature Storage
Community Features Shopping, Public School
Utilities Available for Electric Range
Waterfront false
Roof Type Shingle
Parking Type Common
Total Parking Spaces 2
Garage No
Building
Story 2
Sewer Private Sewer
Water Public
Others
Pets Allowed Yes w/ Restrictions
Senior Community false
GET MORE INFORMATION







