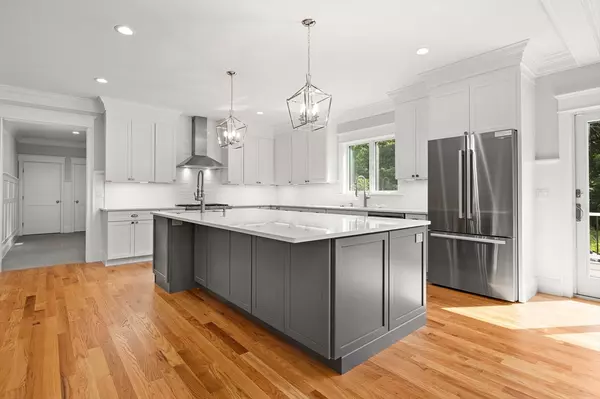5 Beds
5 Baths
4,771 SqFt
5 Beds
5 Baths
4,771 SqFt
Key Details
Property Type Single Family Home
Sub Type Single Family Residence
Listing Status Active
Purchase Type For Rent
Square Footage 4,771 sqft
MLS Listing ID 73303516
Bedrooms 5
Full Baths 5
HOA Y/N false
Rental Info Term of Rental(12)
Year Built 2024
Property Description
Location
State MA
County Middlesex
Direction Use GPS
Rooms
Primary Bedroom Level Second
Dining Room Coffered Ceiling(s), Flooring - Hardwood, Chair Rail, Open Floorplan, Recessed Lighting, Crown Molding, Decorative Molding
Kitchen Flooring - Hardwood, Dining Area, Balcony / Deck, Countertops - Stone/Granite/Solid, Kitchen Island, Wet Bar, Cabinets - Upgraded, Chair Rail, Deck - Exterior, Exterior Access, Open Floorplan, Recessed Lighting, Slider, Stainless Steel Appliances, Wine Chiller, Gas Stove, Lighting - Pendant, Crown Molding
Interior
Interior Features Recessed Lighting, Bathroom, Mud Room, Bonus Room
Heating Natural Gas
Flooring Hardwood
Fireplaces Number 1
Fireplaces Type Living Room
Appliance Range, Dishwasher, Disposal, Microwave, Refrigerator, Freezer, Range Hood
Laundry Second Floor, In Unit
Exterior
Exterior Feature Deck - Vinyl
Garage Spaces 2.0
Community Features Shopping, Park, Conservation Area, Highway Access, Public School
Total Parking Spaces 1
Garage Yes
Others
Pets Allowed Yes w/ Restrictions
Senior Community false






