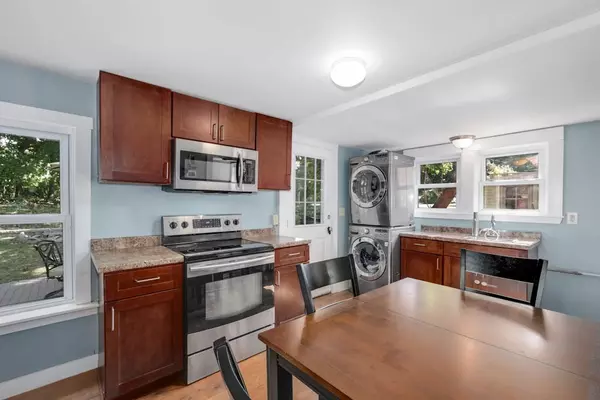
2 Beds
1 Bath
1,022 SqFt
2 Beds
1 Bath
1,022 SqFt
Key Details
Property Type Single Family Home
Sub Type Single Family Residence
Listing Status Active
Purchase Type For Sale
Square Footage 1,022 sqft
Price per Sqft $430
MLS Listing ID 73303271
Style Colonial
Bedrooms 2
Full Baths 1
HOA Y/N false
Year Built 1936
Annual Tax Amount $4,371
Tax Year 2024
Lot Size 4,791 Sqft
Acres 0.11
Property Description
Location
State MA
County Worcester
Zoning Res
Direction Main Street to East Main Street
Rooms
Family Room Wood / Coal / Pellet Stove, Flooring - Wood
Basement Full, Interior Entry, Sump Pump, Unfinished
Primary Bedroom Level Second
Kitchen Flooring - Wood, Dining Area, Exterior Access, Stainless Steel Appliances
Interior
Interior Features Closet, Sun Room, Loft
Heating Ductless
Cooling Ductless
Flooring Wood, Tile, Flooring - Wood
Fireplaces Number 1
Appliance Electric Water Heater, Range, Microwave, Refrigerator, Washer, Dryer
Laundry First Floor, Electric Dryer Hookup, Washer Hookup
Exterior
Exterior Feature Porch - Enclosed, Patio, Storage
Community Features Shopping, Tennis Court(s), Park, Walk/Jog Trails, Golf, Medical Facility, Conservation Area, Highway Access, House of Worship, Private School, Public School, T-Station
Utilities Available for Electric Dryer, Washer Hookup
Waterfront false
Roof Type Shingle
Parking Type Off Street
Total Parking Spaces 2
Garage No
Building
Lot Description Wooded, Level
Foundation Stone
Sewer Private Sewer
Water Public
Schools
Middle Schools Melican
High Schools Algoquin
Others
Senior Community false
GET MORE INFORMATION







