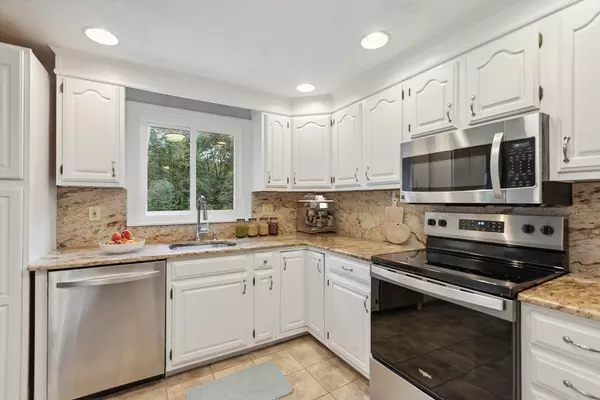4 Beds
1.5 Baths
1,700 SqFt
4 Beds
1.5 Baths
1,700 SqFt
Key Details
Property Type Single Family Home
Sub Type Single Family Residence
Listing Status Active
Purchase Type For Sale
Square Footage 1,700 sqft
Price per Sqft $394
MLS Listing ID 73301407
Style Raised Ranch
Bedrooms 4
Full Baths 1
Half Baths 1
HOA Y/N false
Year Built 1970
Annual Tax Amount $7,849
Tax Year 2024
Lot Size 1.300 Acres
Acres 1.3
Property Description
Location
State MA
County Plymouth
Zoning R
Direction Please use gps
Rooms
Basement Full, Partially Finished
Primary Bedroom Level First
Interior
Interior Features Bedroom, Bonus Room
Heating Electric Baseboard
Cooling Central Air
Flooring Carpet, Laminate, Hardwood
Appliance Electric Water Heater, Range, Dishwasher, Microwave
Laundry In Basement, Electric Dryer Hookup, Washer Hookup
Exterior
Exterior Feature Porch - Enclosed, Deck - Wood, Rain Gutters
Garage Spaces 1.0
Community Features Shopping, Tennis Court(s), Park, Walk/Jog Trails, Stable(s), Medical Facility, Highway Access, House of Worship, Public School
Utilities Available for Electric Range, for Electric Dryer, Washer Hookup
Roof Type Shingle
Total Parking Spaces 3
Garage Yes
Building
Lot Description Wooded
Foundation Stone
Sewer Private Sewer
Water Public
Architectural Style Raised Ranch
Others
Senior Community false






