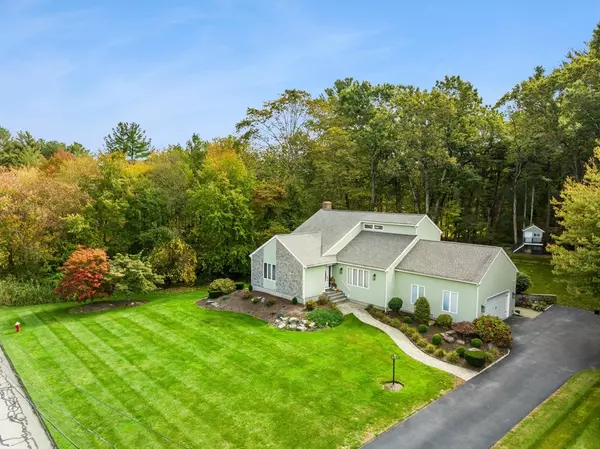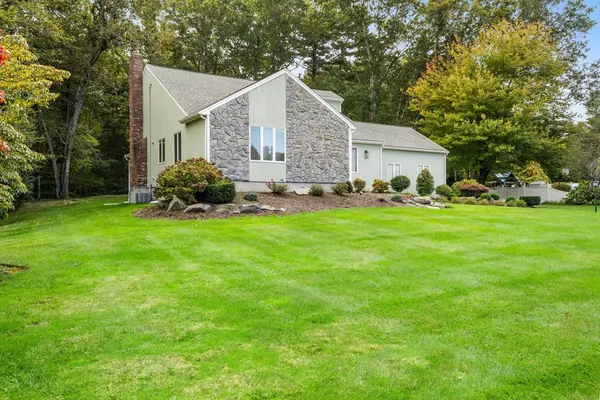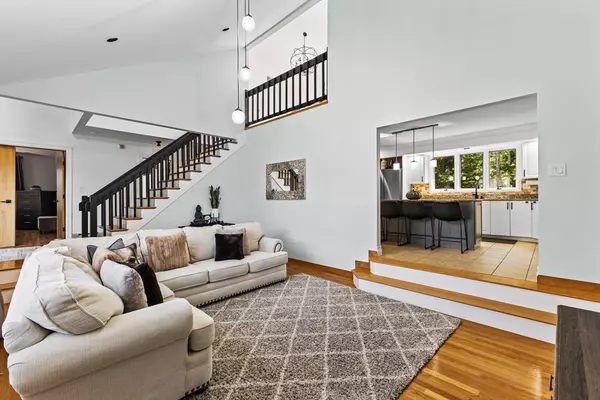
3 Beds
2.5 Baths
3,333 SqFt
3 Beds
2.5 Baths
3,333 SqFt
Key Details
Property Type Single Family Home
Sub Type Single Family Residence
Listing Status Pending
Purchase Type For Sale
Square Footage 3,333 sqft
Price per Sqft $250
MLS Listing ID 73301175
Style Contemporary
Bedrooms 3
Full Baths 2
Half Baths 1
HOA Y/N false
Year Built 1990
Annual Tax Amount $7,580
Tax Year 2024
Lot Size 1.410 Acres
Acres 1.41
Property Description
Location
State MA
County Bristol
Zoning Resi
Direction Use GPS
Rooms
Family Room Flooring - Hardwood, Open Floorplan, Recessed Lighting, Crown Molding
Basement Full, Finished, Bulkhead, Sump Pump, Concrete
Primary Bedroom Level First
Kitchen Flooring - Stone/Ceramic Tile, Countertops - Stone/Granite/Solid, Kitchen Island, Open Floorplan, Recessed Lighting, Stainless Steel Appliances, Lighting - Pendant
Interior
Interior Features Ceiling Fan(s), Countertops - Upgraded, Recessed Lighting, Bathroom - Full, Closet, Sun Room, Kitchen, Game Room, Internet Available - Satellite
Heating Forced Air, Baseboard, Electric Baseboard
Cooling Central Air
Flooring Wood, Tile, Carpet, Flooring - Vinyl, Flooring - Stone/Ceramic Tile, Flooring - Wall to Wall Carpet
Fireplaces Number 1
Fireplaces Type Family Room
Appliance Water Heater, Range, Dishwasher, Microwave, Refrigerator
Laundry First Floor, Electric Dryer Hookup
Exterior
Exterior Feature Deck - Wood, Patio, Rain Gutters, Professional Landscaping, Sprinkler System
Garage Spaces 2.0
Utilities Available for Electric Range, for Electric Oven, for Electric Dryer
Waterfront false
Roof Type Shingle
Parking Type Attached, Paved Drive
Total Parking Spaces 6
Garage Yes
Building
Lot Description Level
Foundation Concrete Perimeter
Sewer Inspection Required for Sale, Private Sewer
Water Public
Schools
Elementary Schools Merrill/Lalib
Middle Schools Rms
High Schools Bridg-Rayn
Others
Senior Community false
GET MORE INFORMATION







