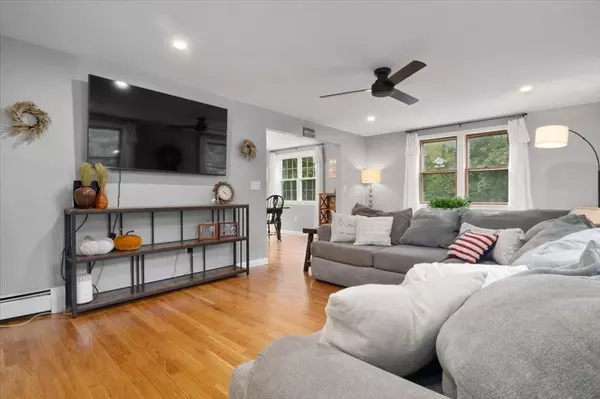
4 Beds
3 Baths
2,004 SqFt
4 Beds
3 Baths
2,004 SqFt
Key Details
Property Type Single Family Home
Sub Type Single Family Residence
Listing Status Pending
Purchase Type For Sale
Square Footage 2,004 sqft
Price per Sqft $399
MLS Listing ID 73300381
Style Colonial
Bedrooms 4
Full Baths 3
HOA Y/N false
Year Built 1974
Annual Tax Amount $8,502
Tax Year 2024
Lot Size 1.120 Acres
Acres 1.12
Property Description
Location
State MA
County Norfolk
Zoning AR-l
Direction Holliston St-Coffee St-Ellis St-Bridle Path Way-11 Spruce Rd.
Rooms
Family Room Flooring - Hardwood, Exterior Access, Open Floorplan
Basement Full, Interior Entry
Primary Bedroom Level Second
Dining Room Flooring - Hardwood, Exterior Access, Open Floorplan
Kitchen Flooring - Hardwood, Dining Area, Pantry, Countertops - Stone/Granite/Solid, Kitchen Island, Open Floorplan, Recessed Lighting, Remodeled, Stainless Steel Appliances, Gas Stove
Interior
Heating Baseboard, Natural Gas
Cooling None
Flooring Tile, Hardwood
Fireplaces Number 1
Fireplaces Type Family Room
Appliance Gas Water Heater, Tankless Water Heater, Range, Dishwasher, Microwave, Refrigerator, Washer, Dryer, Wine Refrigerator, Plumbed For Ice Maker
Laundry First Floor, Electric Dryer Hookup, Washer Hookup
Exterior
Garage Spaces 2.0
Community Features Shopping, Park, Walk/Jog Trails, Stable(s), Golf, Medical Facility, Laundromat, Conservation Area, House of Worship, Public School
Utilities Available for Gas Range, for Gas Oven, for Electric Dryer, Washer Hookup, Icemaker Connection
Waterfront false
Roof Type Shingle
Parking Type Attached, Under, Garage Door Opener, Paved Drive, Paved
Total Parking Spaces 8
Garage Yes
Building
Lot Description Cleared
Foundation Concrete Perimeter
Sewer Private Sewer
Water Public
Schools
Elementary Schools Mcgov/Memorial
Middle Schools Medway Middle
High Schools Medway High
Others
Senior Community false
GET MORE INFORMATION







