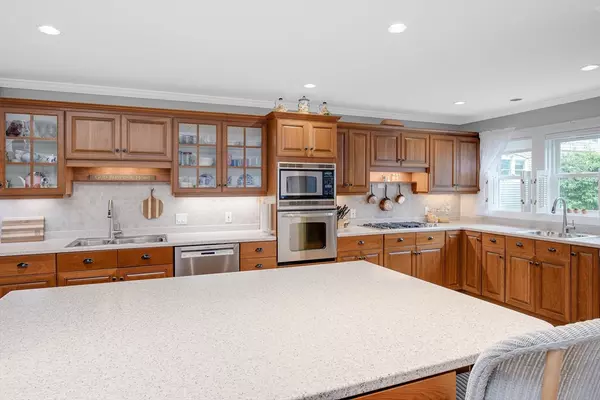
3 Beds
2.5 Baths
2,700 SqFt
3 Beds
2.5 Baths
2,700 SqFt
Key Details
Property Type Condo
Sub Type Condominium
Listing Status Pending
Purchase Type For Sale
Square Footage 2,700 sqft
Price per Sqft $425
MLS Listing ID 73297663
Bedrooms 3
Full Baths 2
Half Baths 1
HOA Fees $692/mo
Year Built 1988
Annual Tax Amount $8,008
Tax Year 2024
Property Description
Location
State MA
County Essex
Zoning G
Direction GPS 21 Pine St Manchester MA
Rooms
Basement N
Primary Bedroom Level Third
Dining Room Flooring - Wood, Open Floorplan, Recessed Lighting, Lighting - Overhead
Kitchen Bathroom - Half, Flooring - Hardwood, Pantry, Countertops - Stone/Granite/Solid, Kitchen Island, Cabinets - Upgraded, Open Floorplan, Recessed Lighting, Remodeled, Stainless Steel Appliances, Gas Stove
Interior
Interior Features Walk-In Closet(s), Lighting - Overhead, Entry Hall, Central Vacuum
Heating Baseboard, Natural Gas
Cooling Unit Control, Ductless
Flooring Wood, Tile, Flooring - Stone/Ceramic Tile
Fireplaces Number 1
Fireplaces Type Living Room
Appliance Oven, Dishwasher, Disposal, Microwave, Refrigerator, Washer, Dryer, Vacuum System, Range Hood
Laundry Flooring - Wood, Electric Dryer Hookup, Wainscoting, Washer Hookup, Third Floor, In Unit
Exterior
Exterior Feature Deck, City View(s)
Garage Spaces 1.0
Community Features Public Transportation, Shopping, Park, House of Worship, Marina, Public School
Utilities Available for Gas Range, for Electric Oven, for Electric Dryer, Washer Hookup
Waterfront false
Waterfront Description Beach Front,Ocean,1/2 to 1 Mile To Beach
View Y/N Yes
View City
Roof Type Shingle
Parking Type Attached, Under, Carport, Storage, Deeded, Garage Faces Side, Off Street, Tandem, Guest, Paved
Total Parking Spaces 2
Garage Yes
Building
Story 3
Sewer Public Sewer
Water Public
Schools
Elementary Schools Memorial
Middle Schools Merms
High Schools Merhs
Others
Pets Allowed Yes
Senior Community false
Acceptable Financing Contract
Listing Terms Contract
GET MORE INFORMATION







