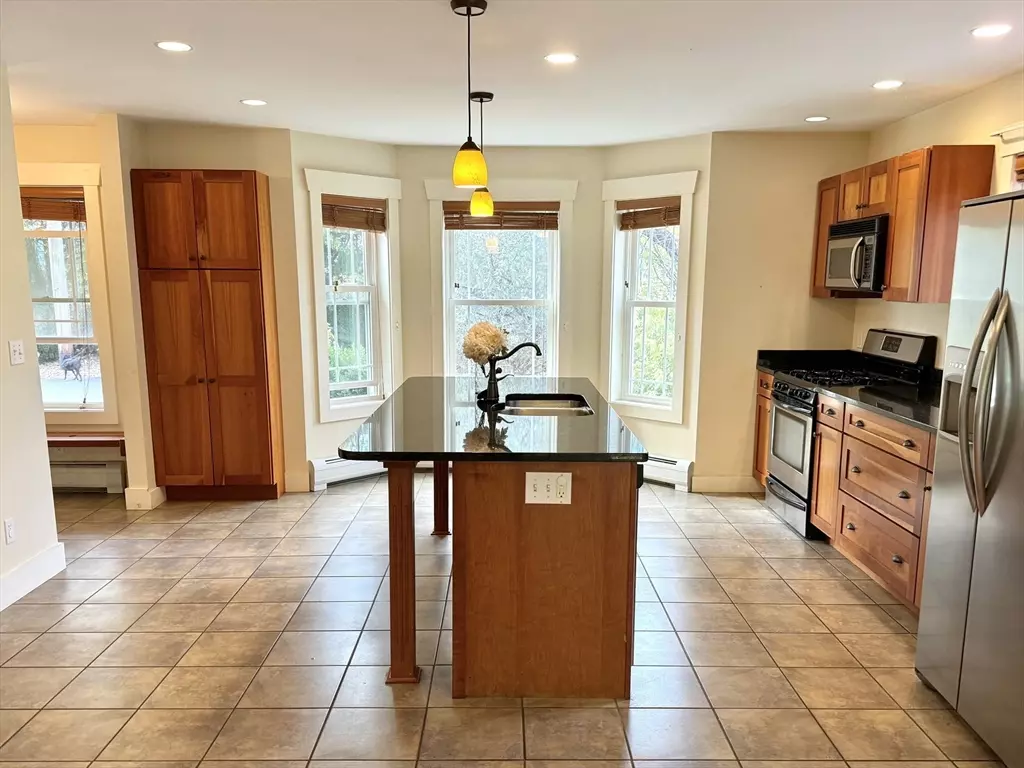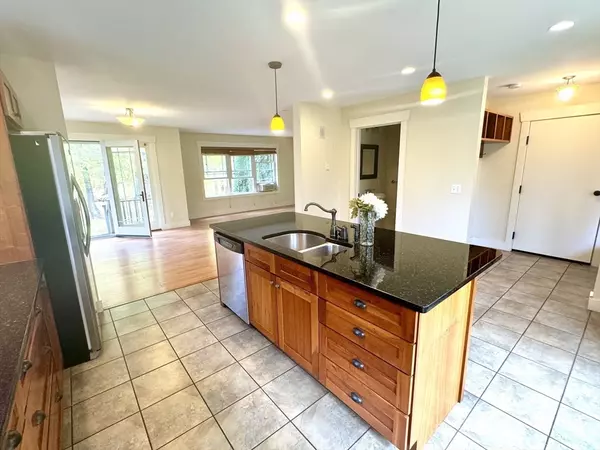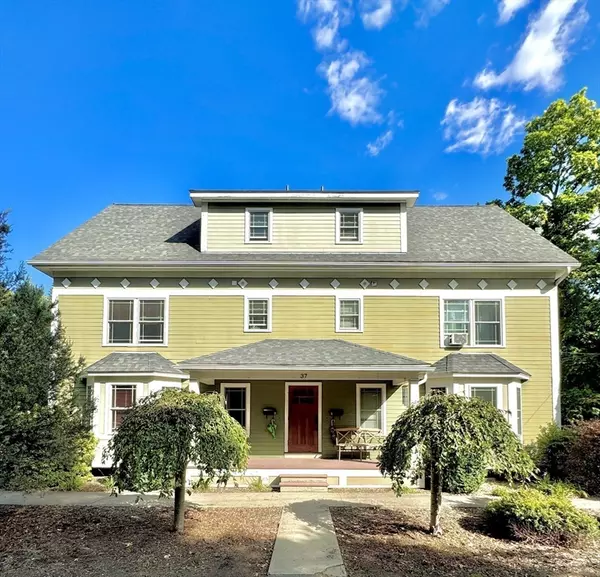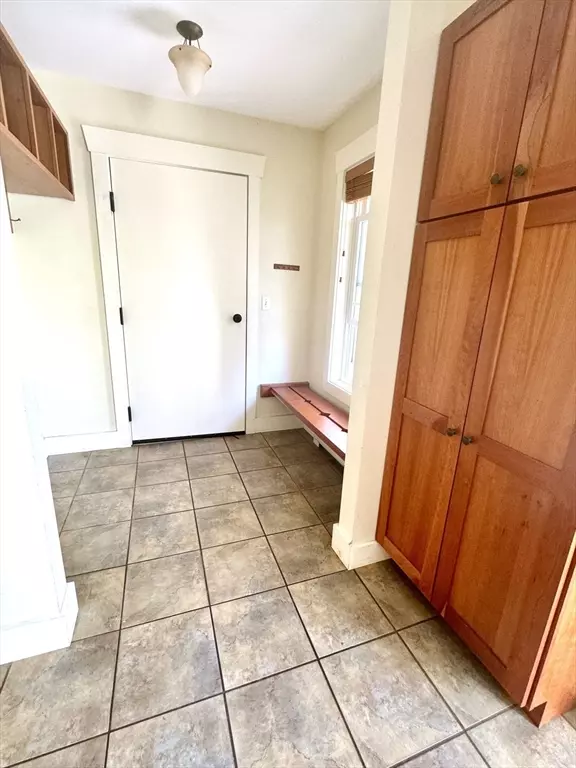3 Beds
2.5 Baths
1,919 SqFt
3 Beds
2.5 Baths
1,919 SqFt
Key Details
Property Type Single Family Home
Sub Type Condex
Listing Status Active
Purchase Type For Sale
Square Footage 1,919 sqft
Price per Sqft $286
MLS Listing ID 73294669
Bedrooms 3
Full Baths 2
Half Baths 1
HOA Fees $275/mo
Year Built 2006
Annual Tax Amount $5,210
Tax Year 2024
Lot Size 0.410 Acres
Acres 0.41
Property Description
Location
State MA
County Hampshire
Zoning URB
Direction Off of North St
Rooms
Basement Y
Primary Bedroom Level Third
Interior
Heating Baseboard, Natural Gas
Cooling Window Unit(s)
Flooring Tile, Carpet, Laminate
Appliance Range, Dishwasher, Microwave, Refrigerator, Washer, Dryer
Laundry Second Floor, In Unit
Exterior
Exterior Feature Porch, Deck - Composite
Community Features Public Transportation, Shopping, Park, Walk/Jog Trails, Medical Facility, Bike Path, Conservation Area, Highway Access, Public School
Utilities Available for Gas Range, for Gas Oven
Roof Type Shingle
Total Parking Spaces 2
Garage No
Building
Story 3
Sewer Public Sewer
Water Public
Schools
Elementary Schools Bridge St
Middle Schools Jfk
High Schools Nhs
Others
Pets Allowed Yes w/ Restrictions
Senior Community false






