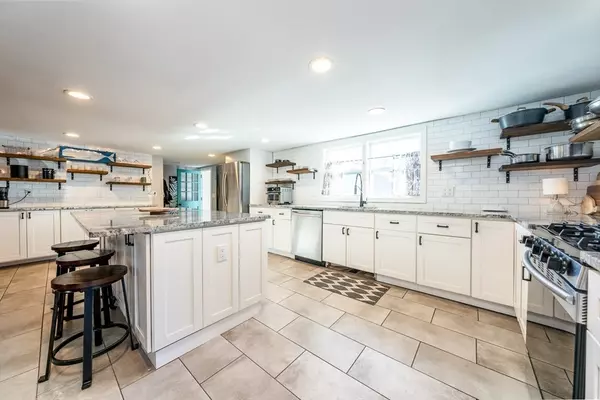
4 Beds
2 Baths
2,694 SqFt
4 Beds
2 Baths
2,694 SqFt
Key Details
Property Type Single Family Home
Sub Type Single Family Residence
Listing Status Active
Purchase Type For Sale
Square Footage 2,694 sqft
Price per Sqft $233
Subdivision Dennis Port
MLS Listing ID 73294265
Style Cape
Bedrooms 4
Full Baths 2
HOA Y/N false
Year Built 1870
Annual Tax Amount $2,268
Tax Year 2024
Lot Size 7,405 Sqft
Acres 0.17
Property Description
Location
State MA
County Barnstable
Area Dennis Port
Zoning CR
Direction Exit 9 South on 134, East on rt 28. Go to the SECOND driveway park in gravel around back
Rooms
Basement Full
Interior
Interior Features Internet Available - Broadband
Heating Forced Air, Natural Gas
Cooling Central Air, Window Unit(s)
Flooring Wood, Tile, Carpet
Fireplaces Number 1
Appliance Electric Water Heater, Range, Dishwasher, Microwave, Refrigerator, Washer, Dryer
Laundry Electric Dryer Hookup, Washer Hookup
Exterior
Exterior Feature Deck, Patio, Fenced Yard
Fence Fenced
Utilities Available for Gas Range, for Electric Dryer, Washer Hookup
Waterfront false
Waterfront Description Beach Front,Sound,1/2 to 1 Mile To Beach
Roof Type Shingle
Parking Type Off Street
Total Parking Spaces 4
Garage No
Building
Lot Description Level
Foundation Concrete Perimeter, Block, Brick/Mortar
Sewer Private Sewer
Water Public
Others
Senior Community false
GET MORE INFORMATION







