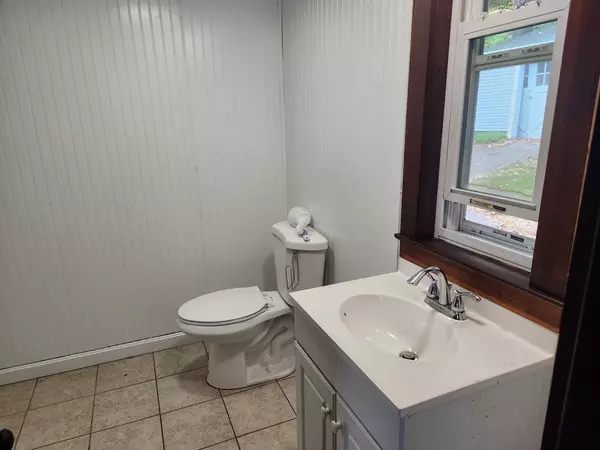
3 Beds
1.5 Baths
1,570 SqFt
3 Beds
1.5 Baths
1,570 SqFt
Key Details
Property Type Single Family Home
Sub Type Single Family Residence
Listing Status Pending
Purchase Type For Sale
Square Footage 1,570 sqft
Price per Sqft $210
MLS Listing ID 73294161
Style Colonial
Bedrooms 3
Full Baths 1
Half Baths 1
HOA Y/N false
Year Built 1930
Annual Tax Amount $3,005
Tax Year 2024
Lot Size 7,840 Sqft
Acres 0.18
Property Description
Location
State MA
County Worcester
Zoning Res
Direction GPS
Rooms
Basement Full, Interior Entry, Bulkhead, Concrete, Unfinished
Interior
Heating Steam, Oil
Cooling None
Flooring Wood, Tile, Laminate
Appliance Water Heater, Range, Dishwasher, Refrigerator
Laundry Electric Dryer Hookup, Washer Hookup
Exterior
Exterior Feature Porch - Enclosed
Garage Spaces 1.0
Community Features Public Transportation, Shopping, Park, Walk/Jog Trails, Golf, Medical Facility, Conservation Area, Highway Access, Public School
Utilities Available for Electric Range, for Electric Dryer, Washer Hookup
View Y/N Yes
View City View(s)
Roof Type Shingle
Total Parking Spaces 3
Garage Yes
Building
Lot Description Gentle Sloping
Foundation Concrete Perimeter
Sewer Public Sewer
Water Public
Others
Senior Community false
GET MORE INFORMATION







