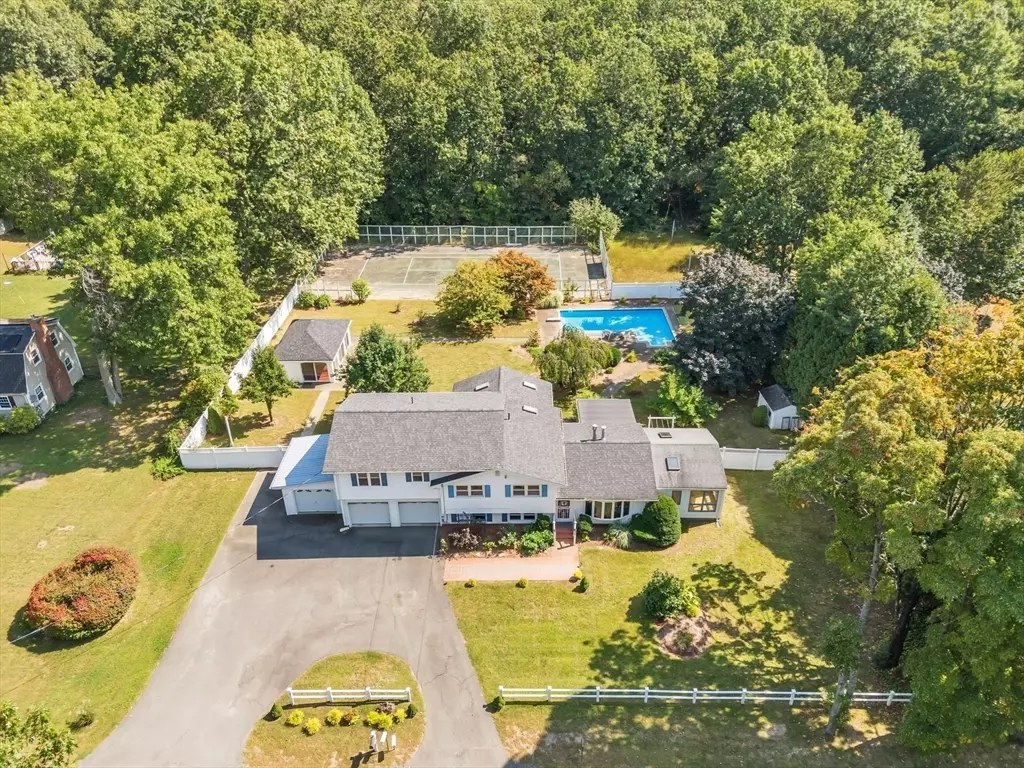
3 Beds
3.5 Baths
3,144 SqFt
3 Beds
3.5 Baths
3,144 SqFt
Key Details
Property Type Single Family Home
Sub Type Single Family Residence
Listing Status Active
Purchase Type For Sale
Square Footage 3,144 sqft
Price per Sqft $200
MLS Listing ID 73293203
Bedrooms 3
Full Baths 3
Half Baths 1
HOA Y/N false
Year Built 1976
Annual Tax Amount $6,770
Tax Year 2024
Lot Size 1.800 Acres
Acres 1.8
Property Description
Location
State MA
County Franklin
Zoning R4
Direction I-91 North to Exit 30, Route 5 north. Right on Depot Rd. Left onto Straits Rd.(becomes LongPlain)
Rooms
Family Room Ceiling Fan(s), Beamed Ceilings, Vaulted Ceiling(s), Flooring - Wood, Window(s) - Picture
Basement Partial, Crawl Space, Partially Finished, Walk-Out Access, Interior Entry, Concrete
Primary Bedroom Level Second
Dining Room Flooring - Wall to Wall Carpet, Slider, Lighting - Overhead
Kitchen Flooring - Stone/Ceramic Tile, Countertops - Stone/Granite/Solid, Lighting - Overhead
Interior
Interior Features Ceiling Fan(s), Cedar Closet(s), Bathroom - Half, Walk-In Closet(s), Closet, Wet bar, Lighting - Overhead, Closet/Cabinets - Custom Built, Bathroom - 3/4, Bathroom - With Shower Stall, Bathroom - Double Vanity/Sink, Office, Play Room, Bonus Room, 3/4 Bath, Sun Room, Wet Bar
Heating Forced Air, Electric Baseboard, Oil, Propane
Cooling Central Air, Wall Unit(s)
Flooring Wood, Tile, Carpet, Marble, Flooring - Wall to Wall Carpet, Flooring - Stone/Ceramic Tile, Concrete
Fireplaces Number 1
Fireplaces Type Living Room
Appliance Water Heater, Range, Dishwasher, Disposal, Refrigerator, Washer, Dryer
Laundry Dryer Hookup - Electric, Washer Hookup, In Basement
Exterior
Exterior Feature Porch - Enclosed, Deck, Balcony, Pool - Inground, Cabana, Tennis Court(s), Rain Gutters, Storage, Sprinkler System, Screens, Fenced Yard, Garden
Garage Spaces 3.0
Fence Fenced/Enclosed, Fenced
Pool In Ground
Community Features Public Transportation
Utilities Available for Electric Range, Washer Hookup
Waterfront false
Roof Type Shingle
Parking Type Attached, Garage Faces Side, Oversized, Paved Drive, Off Street, Paved
Total Parking Spaces 5
Garage Yes
Private Pool true
Building
Lot Description Wooded, Cleared, Level
Foundation Concrete Perimeter
Sewer Private Sewer
Water Public, Private
Others
Senior Community false
Acceptable Financing Contract
Listing Terms Contract
GET MORE INFORMATION







