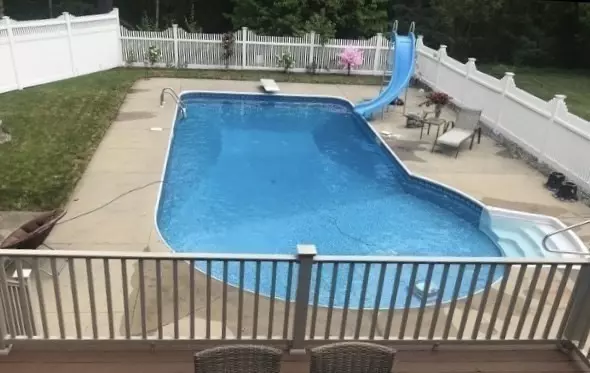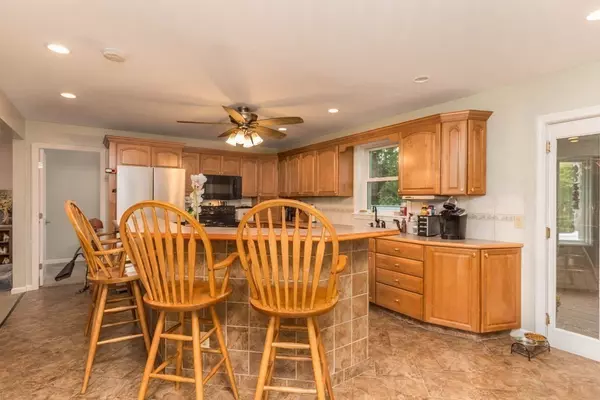
4 Beds
2 Baths
3,623 SqFt
4 Beds
2 Baths
3,623 SqFt
Key Details
Property Type Single Family Home
Sub Type Single Family Residence
Listing Status Active
Purchase Type For Sale
Square Footage 3,623 sqft
Price per Sqft $165
MLS Listing ID 73293121
Style Colonial
Bedrooms 4
Full Baths 2
HOA Y/N false
Year Built 2001
Annual Tax Amount $9,835
Tax Year 2024
Lot Size 3.770 Acres
Acres 3.77
Property Description
Location
State MA
County Franklin
Zoning D
Direction Daniel Shay Highway to East Road
Rooms
Family Room Cathedral Ceiling(s), Ceiling Fan(s), Flooring - Hardwood, Cable Hookup, Exterior Access
Basement Full, Partially Finished, Walk-Out Access, Concrete
Primary Bedroom Level Second
Dining Room Ceiling Fan(s), Flooring - Hardwood
Kitchen Ceiling Fan(s), Flooring - Stone/Ceramic Tile, Pantry, Countertops - Stone/Granite/Solid, Kitchen Island, Cabinets - Upgraded, Recessed Lighting
Interior
Interior Features Mud Room, Office, Walk-up Attic, Wired for Sound
Heating Baseboard, Oil, Ductless
Cooling Central Air, Ductless
Flooring Wood, Tile, Carpet, Flooring - Wall to Wall Carpet
Fireplaces Number 1
Fireplaces Type Family Room
Appliance Water Heater, Range, Dishwasher, Microwave, Refrigerator
Laundry Flooring - Stone/Ceramic Tile, Electric Dryer Hookup, Washer Hookup, Second Floor
Exterior
Exterior Feature Porch, Patio, Covered Patio/Deck, Pool - Inground Heated, Rain Gutters, Hot Tub/Spa, Storage, Screens
Garage Spaces 3.0
Pool Pool - Inground Heated
Utilities Available for Electric Range, for Electric Oven
Waterfront false
Roof Type Shingle
Parking Type Attached, Carport, Paved Drive, Off Street
Total Parking Spaces 6
Garage Yes
Private Pool true
Building
Lot Description Cleared
Foundation Concrete Perimeter
Sewer Inspection Required for Sale
Water Private
Others
Senior Community false
GET MORE INFORMATION







