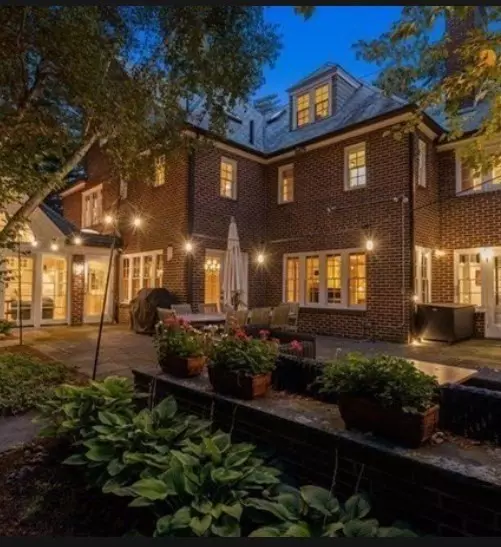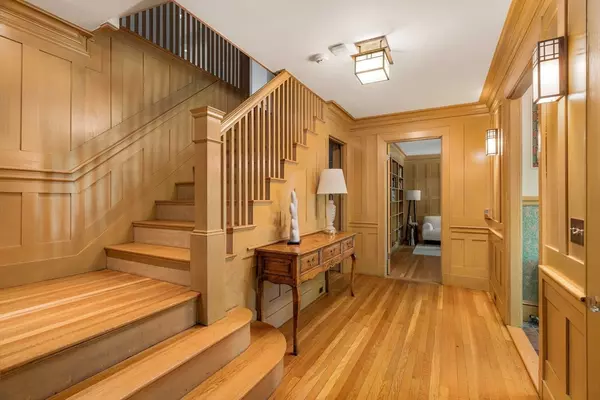6 Beds
4.5 Baths
6,183 SqFt
6 Beds
4.5 Baths
6,183 SqFt
Key Details
Property Type Single Family Home
Sub Type Single Family Residence
Listing Status Pending
Purchase Type For Sale
Square Footage 6,183 sqft
Price per Sqft $478
MLS Listing ID 73293110
Style Tudor
Bedrooms 6
Full Baths 4
Half Baths 1
HOA Y/N false
Year Built 1921
Annual Tax Amount $36,350
Tax Year 2023
Lot Size 1.410 Acres
Acres 1.41
Property Description
Location
State MA
County Middlesex
Zoning SA
Direction Leonard St. to Clifton St.
Rooms
Basement Full, Finished
Interior
Heating Central
Cooling Central Air
Fireplaces Number 4
Appliance Gas Water Heater
Exterior
Garage Spaces 2.0
Community Features Public Transportation, Shopping, Pool, Tennis Court(s), Park, Walk/Jog Trails, Golf, Conservation Area, Highway Access, Private School, Public School, T-Station
Total Parking Spaces 6
Garage Yes
Building
Lot Description Wooded, Easements
Foundation Other
Sewer Public Sewer
Water Public
Architectural Style Tudor
Schools
Elementary Schools Winn Brook
Middle Schools Chenery
High Schools Bhs
Others
Senior Community false






