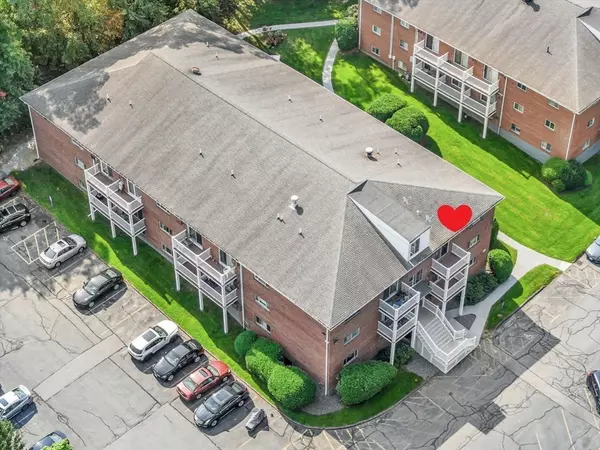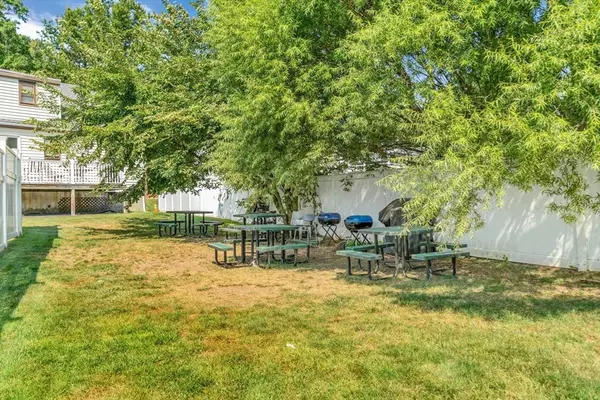
1 Bed
1 Bath
642 SqFt
1 Bed
1 Bath
642 SqFt
Key Details
Property Type Condo
Sub Type Condominium
Listing Status Active
Purchase Type For Sale
Square Footage 642 sqft
Price per Sqft $381
MLS Listing ID 73292770
Bedrooms 1
Full Baths 1
HOA Fees $300/mo
Year Built 1964
Annual Tax Amount $1,982
Tax Year 2024
Property Description
Location
State MA
County Middlesex
Zoning res
Direction SHEFFIELD COURT off Rt.20 (Boston Post Rd. E) Near cross of Wilson&Farm Rd.
Rooms
Basement N
Primary Bedroom Level Third
Dining Room Flooring - Stone/Ceramic Tile, Lighting - Overhead
Kitchen Flooring - Stone/Ceramic Tile, Dining Area, Exterior Access, Open Floorplan, Stainless Steel Appliances, Lighting - Overhead
Interior
Heating Baseboard, Natural Gas
Cooling Wall Unit(s)
Flooring Tile, Carpet, Engineered Hardwood
Appliance Range, Dishwasher, Refrigerator, Range Hood
Laundry In Basement, Common Area, In Building
Exterior
Exterior Feature Deck, City View(s), Screens, Professional Landscaping
Pool Association, In Ground
Community Features Shopping, Park, Walk/Jog Trails, Golf, Medical Facility, Bike Path, Highway Access, House of Worship, Public School
Utilities Available for Electric Range
Waterfront false
Waterfront Description Beach Front,Lake/Pond,Beach Ownership(Public)
View Y/N Yes
View City
Parking Type Off Street, Common, Guest, Paved
Total Parking Spaces 2
Garage No
Building
Story 1
Sewer Public Sewer
Water Public
Others
Pets Allowed Yes w/ Restrictions
Senior Community false
Acceptable Financing Contract
Listing Terms Contract
GET MORE INFORMATION







