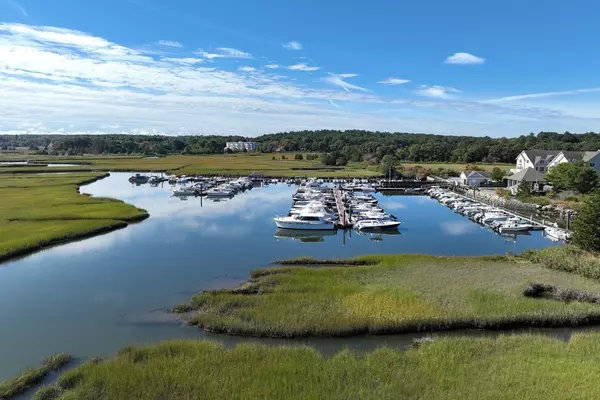
3 Beds
3 Baths
2,145 SqFt
3 Beds
3 Baths
2,145 SqFt
Key Details
Property Type Condo
Sub Type Condominium
Listing Status Pending
Purchase Type For Sale
Square Footage 2,145 sqft
Price per Sqft $442
MLS Listing ID 73292642
Bedrooms 3
Full Baths 3
HOA Fees $1,593/mo
Year Built 1996
Annual Tax Amount $9,186
Tax Year 2024
Property Description
Location
State MA
County Plymouth
Zoning Res
Direction Driftway to James Landing. Enter complex take first left unit 16 on right.
Rooms
Basement N
Primary Bedroom Level Second
Dining Room Flooring - Laminate, Open Floorplan, Wainscoting, Crown Molding
Kitchen Flooring - Laminate, Countertops - Stone/Granite/Solid, Kitchen Island, Cabinets - Upgraded, Open Floorplan, Recessed Lighting, Stainless Steel Appliances
Interior
Interior Features Attic Access, Exercise Room, Foyer, Loft
Heating Forced Air, Natural Gas
Cooling Central Air
Flooring Wood, Tile, Laminate, Flooring - Hardwood
Fireplaces Number 1
Fireplaces Type Living Room
Appliance Range, Dishwasher, Disposal, Trash Compactor, Microwave, Refrigerator, Washer, Dryer, Wine Refrigerator
Laundry Gas Dryer Hookup, Washer Hookup, Second Floor, In Unit
Exterior
Exterior Feature Patio, Balcony
Garage Spaces 1.0
Pool Association, In Ground, Heated
Community Features Public Transportation, Shopping, Pool, Walk/Jog Trails, Golf, Conservation Area, Marina
Utilities Available for Gas Range, for Gas Dryer, Washer Hookup
Waterfront true
Waterfront Description Waterfront,Beach Front,River,Marsh,Ocean,1/2 to 1 Mile To Beach,Beach Ownership(Public)
Roof Type Shingle
Parking Type Detached, Garage Door Opener, Deeded, Off Street, Assigned
Total Parking Spaces 2
Garage Yes
Building
Story 3
Sewer Public Sewer
Water Public
Others
Pets Allowed Yes w/ Restrictions
Senior Community false
GET MORE INFORMATION







