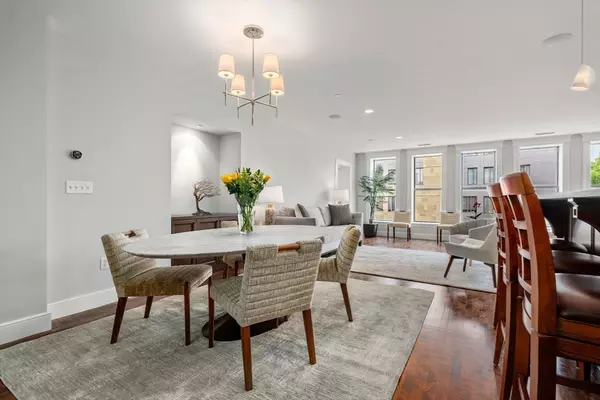
3 Beds
2.5 Baths
2,153 SqFt
3 Beds
2.5 Baths
2,153 SqFt
Key Details
Property Type Condo
Sub Type Condominium
Listing Status Active
Purchase Type For Sale
Square Footage 2,153 sqft
Price per Sqft $1,205
MLS Listing ID 73292160
Bedrooms 3
Full Baths 2
Half Baths 1
HOA Fees $1,207/mo
Year Built 2000
Annual Tax Amount $22
Tax Year 2024
Lot Size 3,920 Sqft
Acres 0.09
Property Description
Location
State MA
County Suffolk
Area South End
Zoning res
Direction Only two blocks from UNION PARK and one to SOWA. Garage included.
Rooms
Basement N
Interior
Heating Central, Forced Air, Natural Gas, Unit Control
Cooling Central Air, Unit Control
Flooring Wood
Appliance Oven, Dishwasher, Disposal, Microwave, Range, Refrigerator, Freezer, Washer, Dryer
Laundry In Unit
Exterior
Garage Spaces 1.0
Community Features Public Transportation, Shopping, Tennis Court(s), Park, Medical Facility, Highway Access, House of Worship, Private School, Public School, T-Station, University
Waterfront false
Roof Type Rubber
Parking Type Under, Off Street, On Street
Garage Yes
Building
Story 1
Sewer Public Sewer
Water Public
Schools
Elementary Schools Union Park
Middle Schools Neighborhood
High Schools 1St Lev Garage
Others
Pets Allowed Yes w/ Restrictions
Senior Community false
GET MORE INFORMATION







