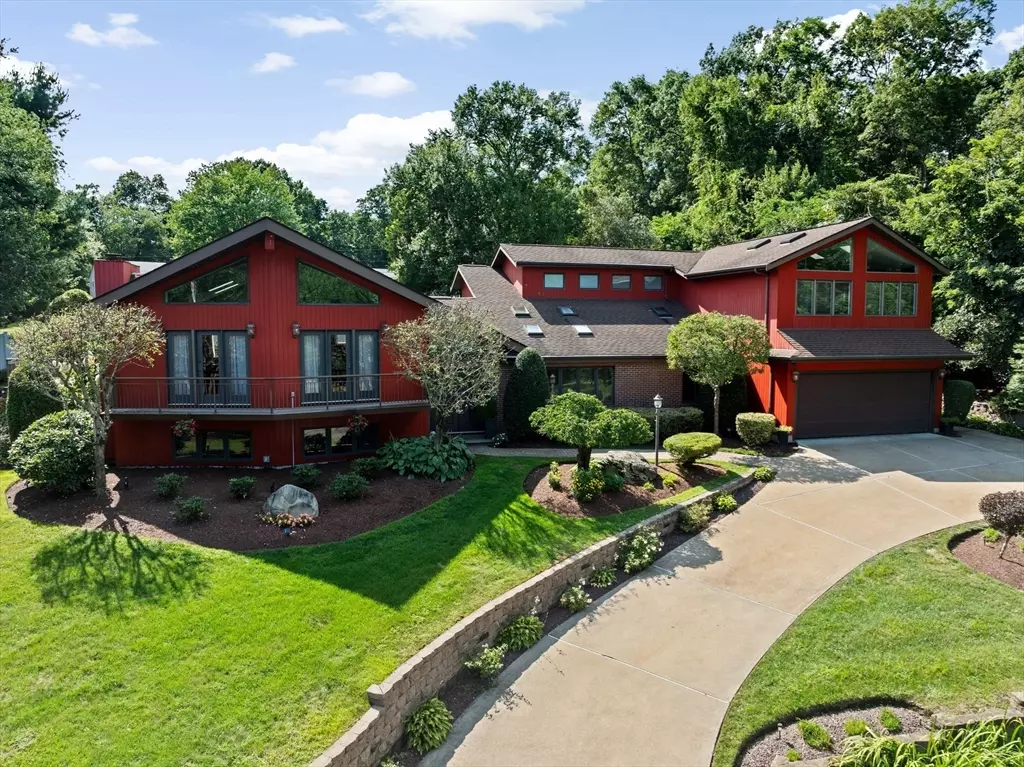
3 Beds
5 Baths
3,771 SqFt
3 Beds
5 Baths
3,771 SqFt
Key Details
Property Type Single Family Home
Sub Type Single Family Residence
Listing Status Active
Purchase Type For Sale
Square Footage 3,771 sqft
Price per Sqft $298
MLS Listing ID 73290417
Style Contemporary
Bedrooms 3
Full Baths 5
HOA Y/N false
Year Built 1989
Annual Tax Amount $8,885
Tax Year 2024
Lot Size 0.750 Acres
Acres 0.75
Property Description
Location
State MA
County Bristol
Zoning RES
Direction Old Warren Rd to Cypress Dr. take a Right onto Lisa Dr. take a Right onto Paula Dr.
Rooms
Family Room Ceiling Fan(s), Vaulted Ceiling(s), Flooring - Wall to Wall Carpet, Window(s) - Picture, Exterior Access, High Speed Internet Hookup, Open Floorplan, Recessed Lighting, Remodeled, Gas Stove
Basement Partial, Finished, Walk-Out Access, Interior Entry
Primary Bedroom Level Second
Dining Room Skylight, Vaulted Ceiling(s), Flooring - Hardwood, French Doors, Deck - Exterior, Exterior Access, Open Floorplan, Recessed Lighting, Lighting - Pendant
Kitchen Vaulted Ceiling(s), Flooring - Stone/Ceramic Tile, Window(s) - Picture, Dining Area, Countertops - Stone/Granite/Solid, French Doors, Kitchen Island, Deck - Exterior, Exterior Access, Open Floorplan, Recessed Lighting, Stainless Steel Appliances
Interior
Interior Features Cathedral Ceiling(s), Ceiling Fan(s), Vaulted Ceiling(s), Open Floorplan, Recessed Lighting, Bathroom - Full, Closet - Linen, Countertops - Stone/Granite/Solid, Soaking Tub, Bathroom - Tiled With Shower Stall, Closet/Cabinets - Custom Built, Crown Molding, Countertops - Upgraded, Chair Rail, Cable Hookup, High Speed Internet Hookup, Wainscoting, Great Room, Bathroom, Kitchen, Media Room, High Speed Internet
Heating Central, Forced Air, Natural Gas, Fireplace
Cooling Central Air, 3 or More
Flooring Tile, Carpet, Hardwood, Flooring - Stone/Ceramic Tile
Fireplaces Number 3
Fireplaces Type Family Room, Living Room, Wood / Coal / Pellet Stove
Appliance Gas Water Heater, Water Heater, Range, Oven, Dishwasher, Refrigerator, Washer, Dryer, ENERGY STAR Qualified Refrigerator, Range Hood, Second Dishwasher, Stainless Steel Appliance(s), Gas Cooktop
Laundry Dryer Hookup - Gas, Washer Hookup, Laundry Closet, Flooring - Stone/Ceramic Tile, Gas Dryer Hookup, Remodeled, In Basement
Exterior
Exterior Feature Deck, Deck - Wood, Patio, Covered Patio/Deck, Balcony, Storage, Professional Landscaping, Sprinkler System, Decorative Lighting, Fenced Yard, Gazebo, City View(s), Invisible Fence, Stone Wall
Garage Spaces 2.0
Fence Fenced, Invisible
Community Features Public Transportation, Shopping, Tennis Court(s), Park, Walk/Jog Trails, Golf, Medical Facility, Highway Access, House of Worship, Marina, Private School, Public School, University
Utilities Available for Gas Range, for Electric Range, for Gas Oven, for Electric Oven, for Gas Dryer, Washer Hookup
Waterfront false
View Y/N Yes
View City
Roof Type Shingle
Parking Type Attached, Under, Garage Door Opener, Storage, Workshop in Garage, Garage Faces Side, Insulated, Oversized, Off Street, Driveway
Total Parking Spaces 6
Garage Yes
Building
Lot Description Cul-De-Sac, Cleared
Foundation Concrete Perimeter
Sewer Private Sewer
Water Public
Schools
Elementary Schools Joseph G. Luthe
Middle Schools Case Junior Hs
High Schools Case High Hs
Others
Senior Community false
Acceptable Financing Contract
Listing Terms Contract
GET MORE INFORMATION







