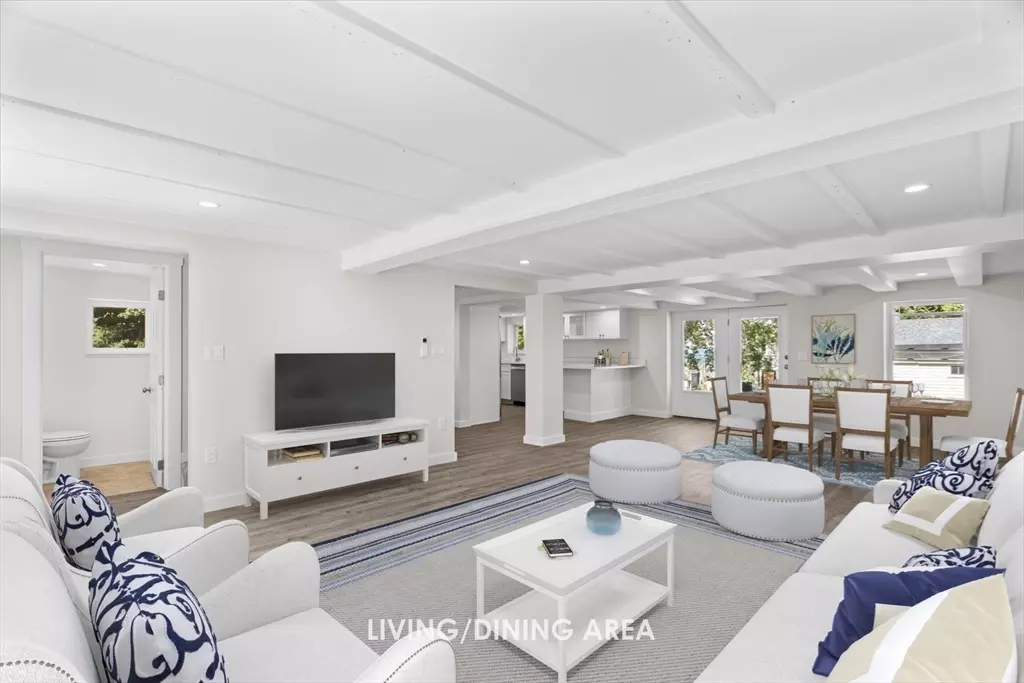3 Beds
2 Baths
1,308 SqFt
3 Beds
2 Baths
1,308 SqFt
Key Details
Property Type Single Family Home
Sub Type Single Family Residence
Listing Status Active
Purchase Type For Sale
Square Footage 1,308 sqft
Price per Sqft $554
MLS Listing ID 73287724
Style Colonial
Bedrooms 3
Full Baths 2
HOA Y/N false
Year Built 1900
Annual Tax Amount $3,944
Tax Year 2024
Lot Size 5,662 Sqft
Acres 0.13
Property Description
Location
State MA
County Essex
Area Lanesville
Zoning R-20
Direction use gps
Rooms
Basement Full, Interior Entry, Bulkhead, Dirt Floor, Concrete
Primary Bedroom Level Second
Dining Room Flooring - Vinyl, Exterior Access, Open Floorplan
Kitchen Flooring - Vinyl, Cabinets - Upgraded, Exterior Access, Open Floorplan
Interior
Heating Ductless
Cooling Ductless
Flooring Tile, Vinyl, Carpet
Appliance Electric Water Heater, Range, Dishwasher, Microwave, Refrigerator, Washer/Dryer
Laundry First Floor, Electric Dryer Hookup
Exterior
Exterior Feature Patio
Community Features Public Transportation, Shopping, Park, Walk/Jog Trails, Bike Path, Conservation Area, Highway Access, House of Worship, Marina, Public School, T-Station
Utilities Available for Electric Range, for Electric Oven, for Electric Dryer
Waterfront Description Beach Front,Ocean,3/10 to 1/2 Mile To Beach,Beach Ownership(Public)
View Y/N Yes
View Scenic View(s)
Roof Type Shingle
Total Parking Spaces 3
Garage No
Building
Lot Description Corner Lot
Foundation Stone
Sewer Public Sewer
Water Public
Architectural Style Colonial
Schools
Elementary Schools Plum Cove
Middle Schools O'Maley
High Schools Ghs
Others
Senior Community false






