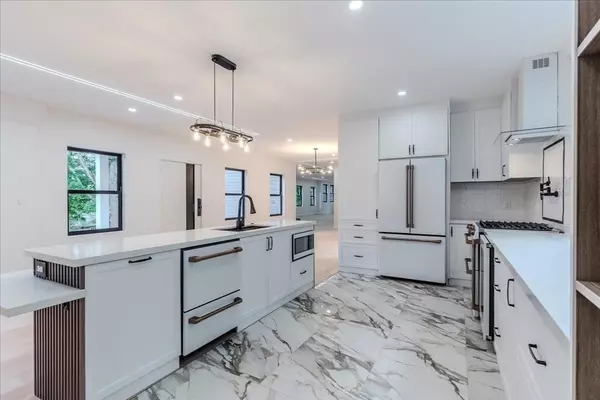
4 Beds
3.5 Baths
4,200 SqFt
4 Beds
3.5 Baths
4,200 SqFt
Key Details
Property Type Single Family Home
Sub Type Single Family Residence
Listing Status Active
Purchase Type For Sale
Square Footage 4,200 sqft
Price per Sqft $285
MLS Listing ID 73286533
Style Farmhouse
Bedrooms 4
Full Baths 3
Half Baths 1
HOA Y/N false
Year Built 2024
Annual Tax Amount $4,971
Tax Year 2023
Lot Size 1.540 Acres
Acres 1.54
Property Description
Location
State MA
County Essex
Zoning 99999
Direction Please follow GPS.
Rooms
Family Room Bathroom - Full, Cathedral Ceiling(s), Walk-In Closet(s), Window(s) - Picture, Wet Bar, Attic Access, Open Floorplan, Recessed Lighting, Flooring - Engineered Hardwood
Basement Bulkhead, Concrete, Unfinished
Primary Bedroom Level Second
Dining Room Bathroom - Half, Deck - Exterior, Open Floorplan, Recessed Lighting, Slider, Lighting - Pendant, Flooring - Engineered Hardwood
Kitchen Flooring - Stone/Ceramic Tile, Window(s) - Picture, Dining Area, Pantry, Countertops - Stone/Granite/Solid, Kitchen Island, Breakfast Bar / Nook, Cabinets - Upgraded, Country Kitchen, Exterior Access, Open Floorplan, Recessed Lighting, Remodeled, Stainless Steel Appliances, Pot Filler Faucet, Wine Chiller, Gas Stove, Lighting - Pendant, Flooring - Engineered Hardwood
Interior
Interior Features Closet/Cabinets - Custom Built, Cathedral Ceiling(s), Pantry, Wet bar, Recessed Lighting, Office, Bonus Room, Game Room, Wet Bar, Walk-up Attic
Heating Central, Propane, Hydro Air
Cooling Central Air
Flooring Tile, Engineered Hardwood, Flooring - Engineered Hardwood
Fireplaces Number 1
Appliance Water Heater, Range, Disposal, Microwave, Refrigerator, ENERGY STAR Qualified Refrigerator, Wine Refrigerator, ENERGY STAR Qualified Dishwasher
Laundry Closet/Cabinets - Custom Built, Window(s) - Bay/Bow/Box, Electric Dryer Hookup, Second Floor, Washer Hookup
Exterior
Exterior Feature Porch, Deck - Composite, Patio, Balcony, Professional Landscaping, Decorative Lighting, Horses Permitted, Stone Wall, Other
Garage Spaces 1.0
Community Features Walk/Jog Trails, Highway Access
Utilities Available for Gas Range, for Gas Oven, for Electric Dryer, Washer Hookup
Waterfront false
Roof Type Asphalt/Composition Shingles
Parking Type Carport, Oversized, Paved Drive, Off Street, Paved
Total Parking Spaces 6
Garage Yes
Building
Lot Description Wooded, Farm
Foundation Concrete Perimeter, Slab
Sewer Private Sewer
Water Public
Schools
High Schools Essex N. Shore
Others
Senior Community false
GET MORE INFORMATION







