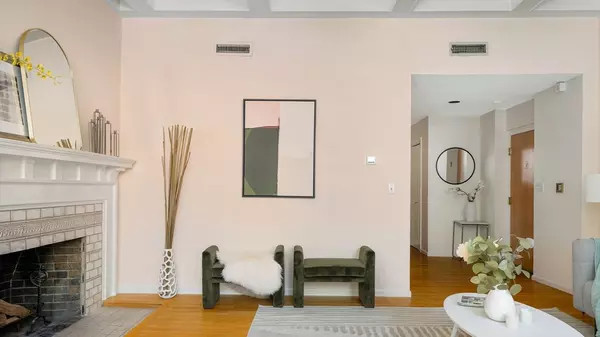
2 Beds
2 Baths
1,010 SqFt
2 Beds
2 Baths
1,010 SqFt
Key Details
Property Type Condo
Sub Type Condominium
Listing Status Pending
Purchase Type For Sale
Square Footage 1,010 sqft
Price per Sqft $751
MLS Listing ID 73285776
Bedrooms 2
Full Baths 2
HOA Fees $931/mo
Year Built 1900
Annual Tax Amount $7,408
Tax Year 2024
Property Description
Location
State MA
County Norfolk
Area Brookline Village
Zoning Res
Direction High Street to Cumberland Road to Glen
Rooms
Basement N
Interior
Heating Forced Air
Cooling Central Air
Flooring Tile, Hardwood
Fireplaces Number 1
Appliance Range, Dishwasher, Refrigerator, Washer
Laundry In Unit
Exterior
Exterior Feature Professional Landscaping
Community Features Public Transportation, Shopping, Park, Walk/Jog Trails, Golf, Medical Facility, Highway Access, House of Worship, Private School, Public School
Waterfront false
Roof Type Slate,Rubber
Parking Type Off Street
Total Parking Spaces 1
Garage No
Building
Story 1
Sewer Public Sewer
Water Public
Schools
Elementary Schools Lincoln
High Schools Bhs
Others
Pets Allowed Yes w/ Restrictions
Senior Community false
GET MORE INFORMATION







