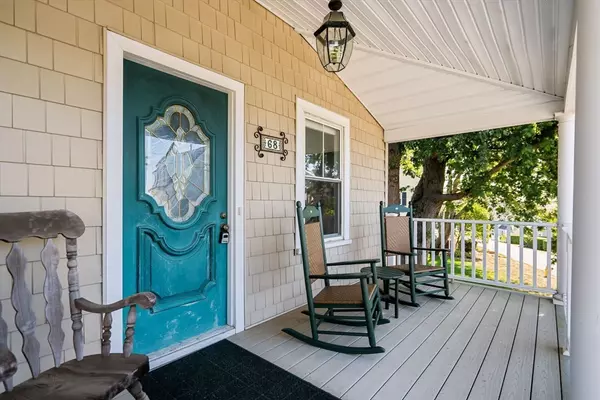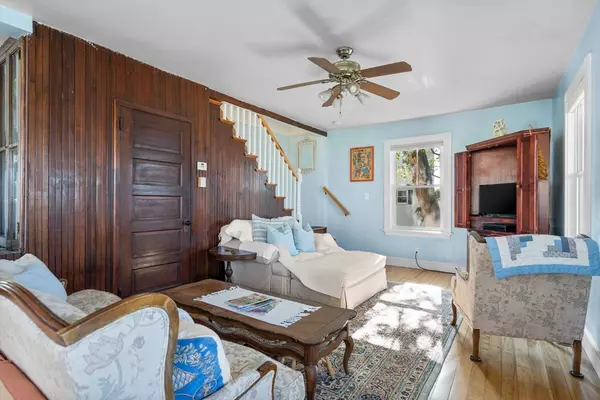
4 Beds
2.5 Baths
2,443 SqFt
4 Beds
2.5 Baths
2,443 SqFt
OPEN HOUSE
Fri Nov 08, 5:00pm - 6:30pm
Sat Nov 09, 12:00pm - 2:00pm
Sun Nov 10, 10:00am - 11:30am
Key Details
Property Type Single Family Home
Sub Type Single Family Residence
Listing Status Active
Purchase Type For Sale
Square Footage 2,443 sqft
Price per Sqft $445
Subdivision Hampton Circle
MLS Listing ID 73285281
Style Colonial,Victorian
Bedrooms 4
Full Baths 2
Half Baths 1
HOA Y/N false
Year Built 1880
Annual Tax Amount $7,088
Tax Year 2024
Lot Size 3,920 Sqft
Acres 0.09
Property Description
Location
State MA
County Plymouth
Area Hampton Hill
Zoning SFA
Direction Use GPS
Rooms
Basement Full, Finished, Interior Entry, Sump Pump
Primary Bedroom Level Second
Dining Room Flooring - Hardwood, Open Floorplan
Kitchen Bathroom - Full, Flooring - Hardwood, Flooring - Marble, Dining Area, Countertops - Stone/Granite/Solid, Countertops - Upgraded, Kitchen Island, Cabinets - Upgraded, Dryer Hookup - Electric, Open Floorplan, Recessed Lighting, Remodeled, Stainless Steel Appliances, Gas Stove
Interior
Heating Forced Air, Natural Gas
Cooling Central Air
Flooring Tile, Laminate, Marble, Hardwood
Appliance Tankless Water Heater, Range, Dishwasher, Disposal, Microwave, Refrigerator, Washer, Dryer, Range Hood, Plumbed For Ice Maker
Laundry Electric Dryer Hookup, First Floor, Washer Hookup
Exterior
Exterior Feature Porch, Deck - Vinyl, Rain Gutters, Garden, Stone Wall
Community Features Shopping, Park, Laundromat, Marina
Utilities Available for Gas Range, for Electric Dryer, Washer Hookup, Icemaker Connection, Generator Connection
Waterfront false
Waterfront Description Beach Front,Bay,Ocean,Walk to,0 to 1/10 Mile To Beach,Beach Ownership(Other (See Remarks))
Roof Type Shingle
Parking Type Paved Drive, Off Street
Total Parking Spaces 3
Garage No
Building
Lot Description Corner Lot
Foundation Concrete Perimeter
Sewer Public Sewer
Water Public
Others
Senior Community false
GET MORE INFORMATION







