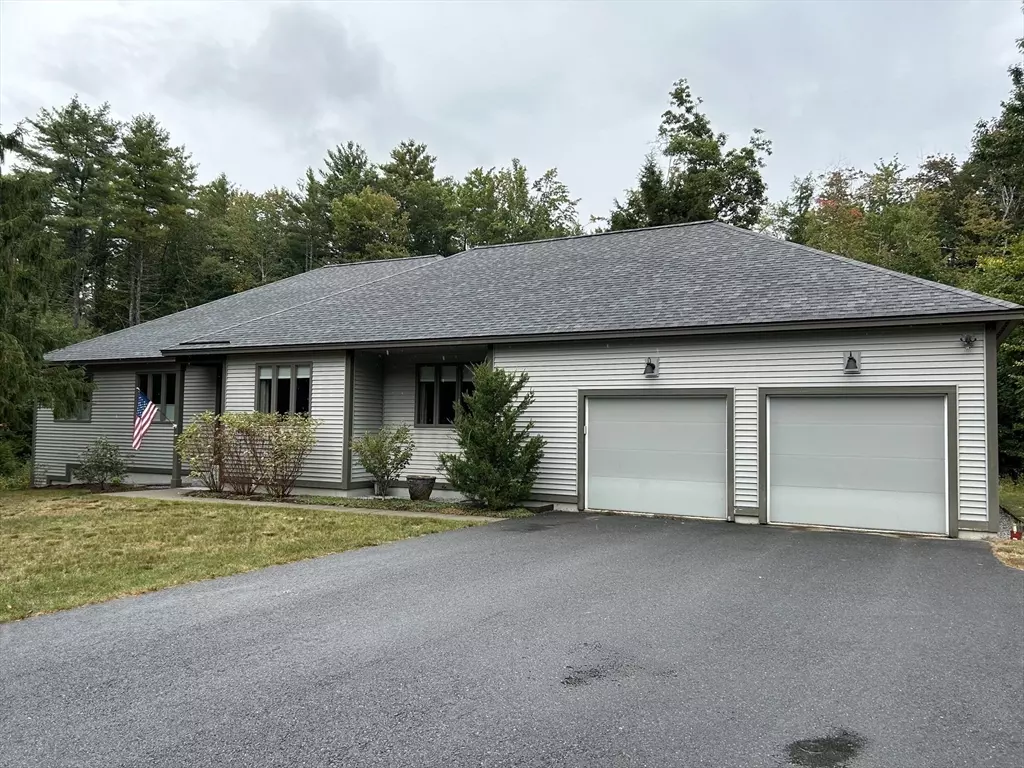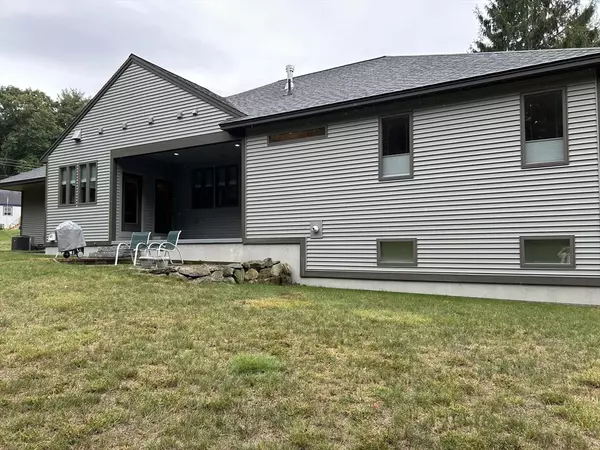
3 Beds
2.5 Baths
2,488 SqFt
3 Beds
2.5 Baths
2,488 SqFt
Key Details
Property Type Single Family Home
Sub Type Single Family Residence
Listing Status Pending
Purchase Type For Sale
Square Footage 2,488 sqft
Price per Sqft $236
MLS Listing ID 73283050
Style Ranch
Bedrooms 3
Full Baths 2
Half Baths 1
HOA Y/N false
Year Built 2016
Annual Tax Amount $15,386
Tax Year 2023
Lot Size 0.880 Acres
Acres 0.88
Property Description
Location
State NH
County Hillsborough
Zoning R
Direction Route 202 to Kemp Road, R on Hunt, L on Currier, R on Taylor and R on Nichols
Rooms
Basement Full, Walk-Out Access, Radon Remediation System, Concrete, Unfinished
Primary Bedroom Level First
Dining Room Vaulted Ceiling(s), Flooring - Wood
Kitchen Flooring - Wood, Countertops - Stone/Granite/Solid, Stainless Steel Appliances
Interior
Interior Features Recessed Lighting, Entry Hall, Sitting Room
Heating Forced Air, Natural Gas, Propane
Cooling Central Air
Flooring Wood, Tile, Carpet, Flooring - Wood
Fireplaces Number 1
Fireplaces Type Living Room
Appliance Water Heater, Oven, Dishwasher, Microwave, Range, Refrigerator, Washer, Dryer
Laundry First Floor
Exterior
Exterior Feature Patio, Covered Patio/Deck
Garage Spaces 2.0
Community Features Shopping, Pool, Tennis Court(s), Walk/Jog Trails, Medical Facility, Laundromat, Bike Path, House of Worship, Public School
Waterfront false
Roof Type Shingle
Parking Type Attached, Garage Door Opener, Paved Drive, Paved
Total Parking Spaces 4
Garage Yes
Building
Lot Description Corner Lot, Gentle Sloping
Foundation Concrete Perimeter
Sewer Public Sewer
Water Public
Schools
Elementary Schools Pes
Middle Schools Sms
High Schools Conval
Others
Senior Community false
GET MORE INFORMATION







