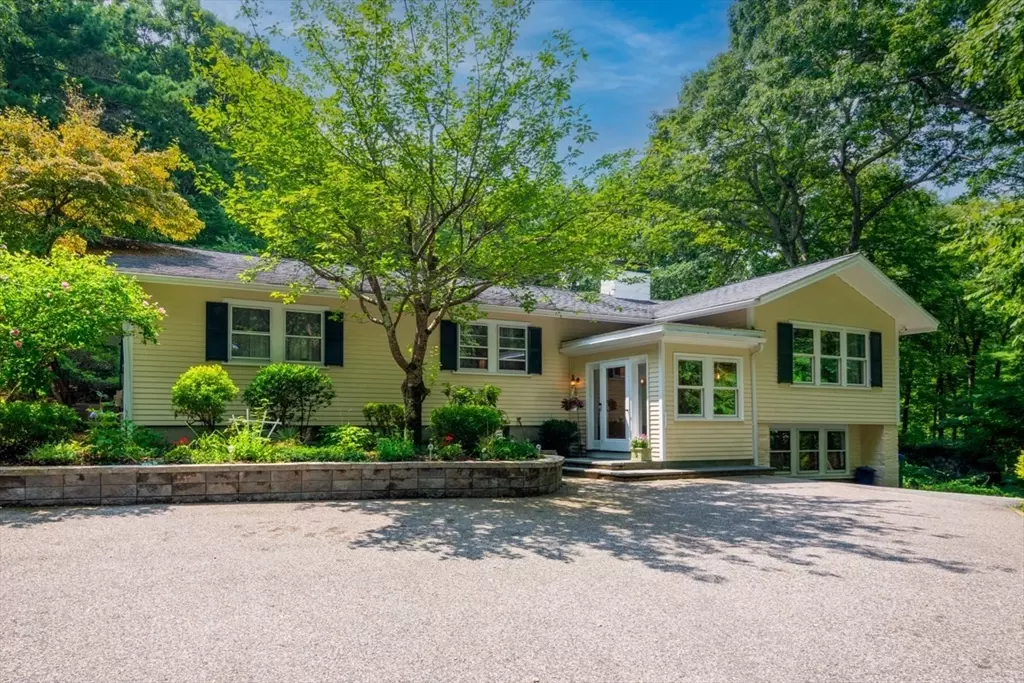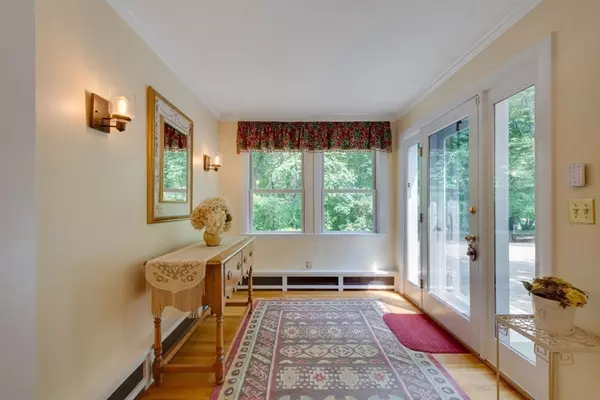
5 Beds
3 Baths
4,000 SqFt
5 Beds
3 Baths
4,000 SqFt
Key Details
Property Type Single Family Home
Sub Type Single Family Residence
Listing Status Active
Purchase Type For Sale
Square Footage 4,000 sqft
Price per Sqft $399
Subdivision Farm Ln Neighborhood
MLS Listing ID 73282387
Style Split Entry
Bedrooms 5
Full Baths 3
HOA Y/N false
Year Built 1958
Annual Tax Amount $18,660
Tax Year 2024
Lot Size 3.500 Acres
Acres 3.5
Property Description
Location
State MA
County Norfolk
Zoning RES
Direction 109 to Fox Hill to Farm Ln
Rooms
Family Room Flooring - Hardwood, Flooring - Wood, Open Floorplan, Lighting - Overhead, Crown Molding
Basement Full, Walk-Out Access, Interior Entry
Primary Bedroom Level Main, First
Dining Room Closet/Cabinets - Custom Built, Flooring - Hardwood, Flooring - Wood, Open Floorplan, Lighting - Sconce, Lighting - Overhead, Crown Molding
Kitchen Closet/Cabinets - Custom Built, Flooring - Hardwood, Window(s) - Bay/Bow/Box, Countertops - Stone/Granite/Solid, Recessed Lighting, Lighting - Overhead
Interior
Interior Features Open Floorplan, Lighting - Sconce, Crown Molding, Decorative Molding, Bathroom - Full, Bathroom - Tiled With Tub & Shower, Walk-In Closet(s), Closet, Closet/Cabinets - Custom Built, Cable Hookup, High Speed Internet Hookup, Recessed Lighting, Lighting - Overhead, Wainscoting, Beadboard, Entrance Foyer, Live-in Help Quarters, Bonus Room, Internet Available - Unknown
Heating Central, Baseboard, Oil, Hydronic Floor Heat(Radiant), Fireplace
Cooling Central Air, Whole House Fan
Flooring Wood, Tile, Carpet, Marble, Hardwood, Flooring - Hardwood, Flooring - Wood, Flooring - Stone/Ceramic Tile
Fireplaces Number 2
Fireplaces Type Living Room
Appliance Water Heater, Range, Dishwasher, Disposal, Microwave, Refrigerator, Freezer, Washer, Dryer
Laundry Flooring - Stone/Ceramic Tile, Pantry, Countertops - Stone/Granite/Solid, Cabinets - Upgraded, Electric Dryer Hookup, Recessed Lighting, Washer Hookup, Lighting - Overhead, Sink, In Basement
Exterior
Exterior Feature Deck, Deck - Composite, Patio, Pool - Inground, Rain Gutters, Storage, Professional Landscaping, Decorative Lighting, Fenced Yard, Garden, Stone Wall
Garage Spaces 3.0
Fence Fenced
Pool In Ground
Community Features Shopping, Pool, Walk/Jog Trails, Medical Facility, Conservation Area, Highway Access, House of Worship, Public School, T-Station
Utilities Available for Gas Range, for Electric Dryer
Waterfront false
Roof Type Shingle
Parking Type Detached, Garage Door Opener, Storage, Workshop in Garage, Garage Faces Side, Paved Drive, Off Street, Driveway, Paved
Total Parking Spaces 4
Garage Yes
Private Pool true
Building
Lot Description Cul-De-Sac, Wooded
Foundation Concrete Perimeter
Sewer Private Sewer
Water Public
Schools
Elementary Schools Pine Hill
Middle Schools Thurston
High Schools Westwood High
Others
Senior Community false
GET MORE INFORMATION







