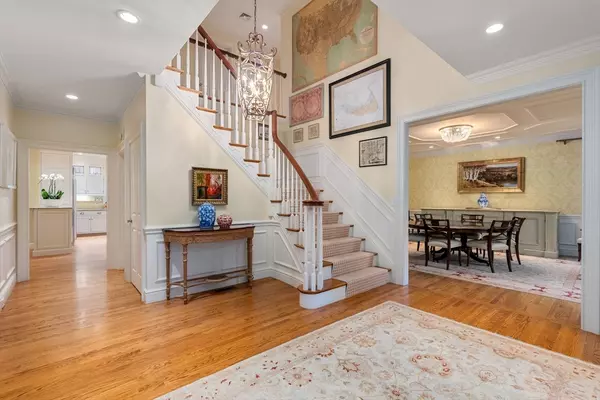
5 Beds
5 Baths
6,065 SqFt
5 Beds
5 Baths
6,065 SqFt
Key Details
Property Type Single Family Home
Sub Type Single Family Residence
Listing Status Active
Purchase Type For Sale
Square Footage 6,065 sqft
Price per Sqft $700
MLS Listing ID 73275401
Style Colonial
Bedrooms 5
Full Baths 4
Half Baths 2
HOA Y/N false
Year Built 2007
Annual Tax Amount $31,587
Tax Year 2024
Lot Size 1.390 Acres
Acres 1.39
Property Description
Location
State MA
County Middlesex
Zoning SFR
Direction Pigeon Hill or Pinecroft to Montvale Road.
Rooms
Family Room Beamed Ceilings, Closet/Cabinets - Custom Built, Flooring - Hardwood, French Doors, Recessed Lighting
Basement Full, Interior Entry, Garage Access, Radon Remediation System, Unfinished
Primary Bedroom Level Second
Dining Room Coffered Ceiling(s), Flooring - Hardwood, Recessed Lighting, Lighting - Overhead, Crown Molding
Kitchen Skylight, Closet/Cabinets - Custom Built, Flooring - Hardwood, Dining Area, Pantry, Countertops - Stone/Granite/Solid, Kitchen Island, Exterior Access, Recessed Lighting, Stainless Steel Appliances, Wine Chiller
Interior
Interior Features Closet/Cabinets - Custom Built, Recessed Lighting, Coffered Ceiling(s), Dining Area, Bathroom - Full, Bathroom - Double Vanity/Sink, Bathroom - Tiled With Shower Stall, Vaulted Ceiling(s), Walk-In Closet(s), Cedar Closet(s), Attic Access, High Speed Internet Hookup, Home Office, Bathroom, Media Room, Central Vacuum, Sauna/Steam/Hot Tub, Walk-up Attic, Wired for Sound
Heating Forced Air, Natural Gas
Cooling Central Air
Flooring Tile, Carpet, Hardwood, Flooring - Hardwood, Flooring - Wall to Wall Carpet
Fireplaces Number 2
Fireplaces Type Family Room, Living Room
Appliance Gas Water Heater, Range, Dishwasher, Disposal, Microwave, Refrigerator, Washer, Dryer, Wine Refrigerator, Range Hood
Laundry Flooring - Stone/Ceramic Tile, Electric Dryer Hookup, Sink, Second Floor, Washer Hookup
Exterior
Exterior Feature Patio, Covered Patio/Deck, Cabana, Rain Gutters, Storage, Professional Landscaping, Sprinkler System, Fenced Yard, Garden, Stone Wall, Outdoor Gas Grill Hookup
Garage Spaces 3.0
Fence Fenced/Enclosed, Fenced
Community Features Public Transportation, Pool, Tennis Court(s), Walk/Jog Trails, Bike Path
Utilities Available for Gas Range, for Electric Dryer, Washer Hookup, Generator Connection, Outdoor Gas Grill Hookup
Waterfront false
Roof Type Shingle
Parking Type Attached, Garage Door Opener, Heated Garage, Garage Faces Side, Oversized, Paved Drive, Paved
Total Parking Spaces 8
Garage Yes
Building
Lot Description Wooded, Level
Foundation Concrete Perimeter
Sewer Private Sewer
Water Public
Schools
Elementary Schools Weston
Middle Schools Weston Ms
High Schools Weston Hs
Others
Senior Community false
GET MORE INFORMATION







